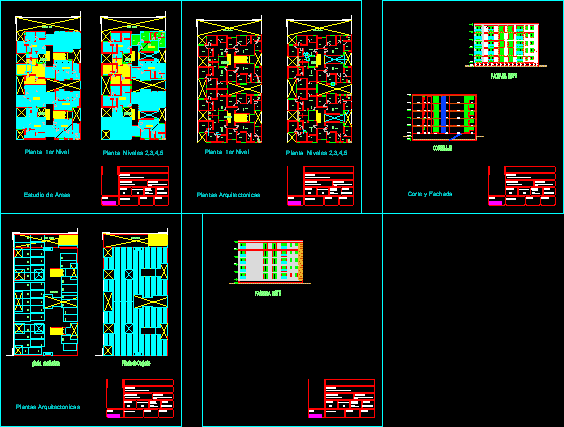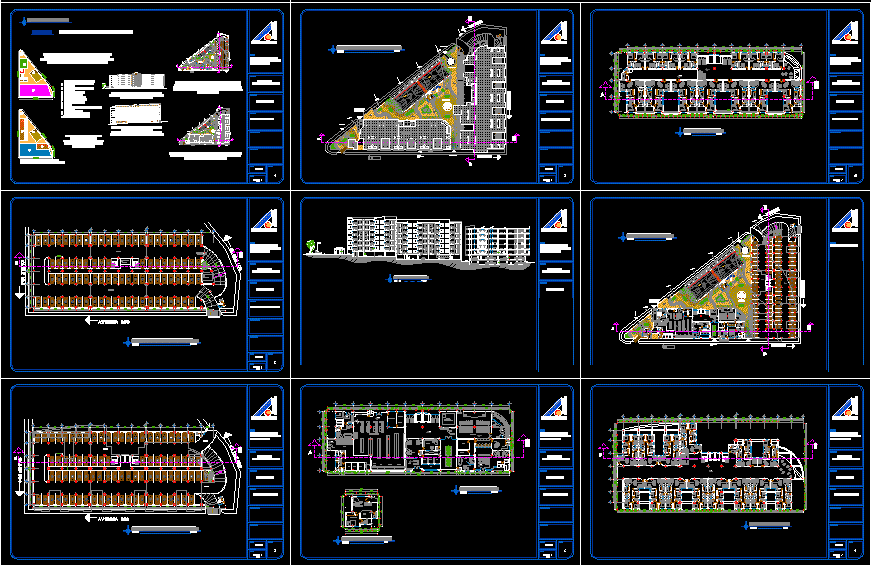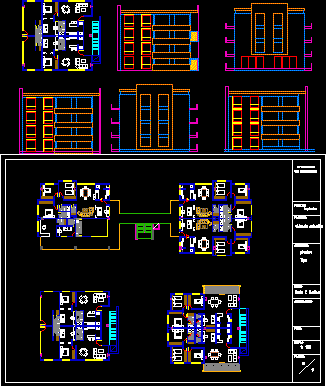Olimpo Building DWG Section for AutoCAD
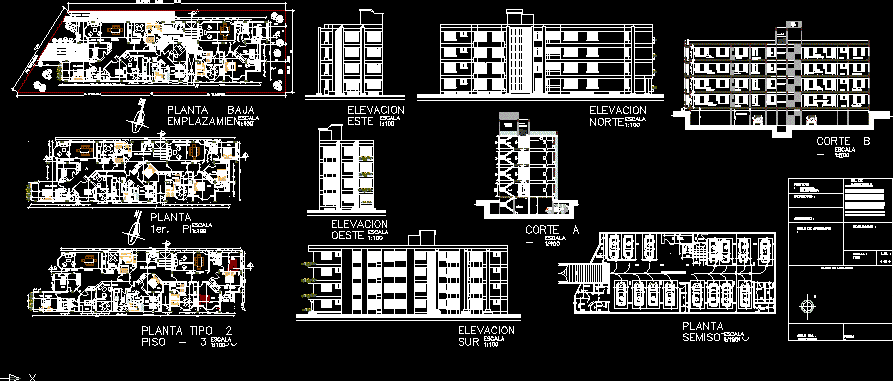
Departments building – Plants – Sections – Views
Drawing labels, details, and other text information extracted from the CAD file (Translated from Spanish):
north elevation, east elevation, west elevation, south elevation, date:, project:, owner:, architect:, stamp of approval:, location map:, seal col. architects, lam. :, revalidation:, rel. of surfaces:, multi-family residence, semisotano plant, machine room, up, storage, vehicular circulation, kitchen, dor. parents, bathroom, dor., family, dining room, dep.emp., kitchen dining room, patio service, hall distributor, ground floor emplacement, av, costanera, salvador david, junin street, n. orellana, n. villarroel, income, income basement, main income, kitchen, asc., water deposit, living room, kitchen, services, bedroom, elevator, basement, control elevator, entrance, hall, bathroom, basement, water tank, control elevator
Raw text data extracted from CAD file:
| Language | Spanish |
| Drawing Type | Section |
| Category | Condominium |
| Additional Screenshots |
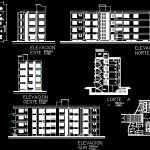 |
| File Type | dwg |
| Materials | Other |
| Measurement Units | Metric |
| Footprint Area | |
| Building Features | Deck / Patio, Elevator |
| Tags | apartment, autocad, building, condo, departments, DWG, eigenverantwortung, Family, group home, grup, mehrfamilien, multi, multifamily housing, ownership, partnerschaft, partnership, plants, section, sections, views |



