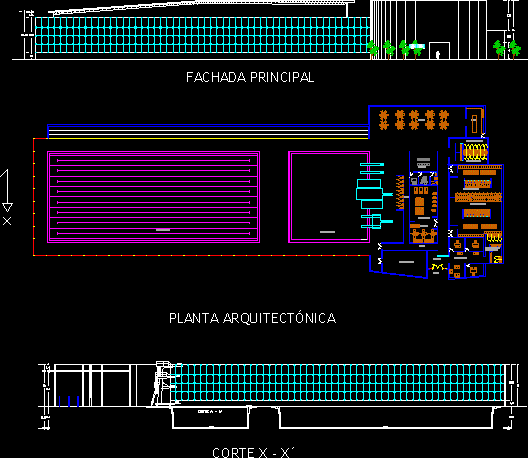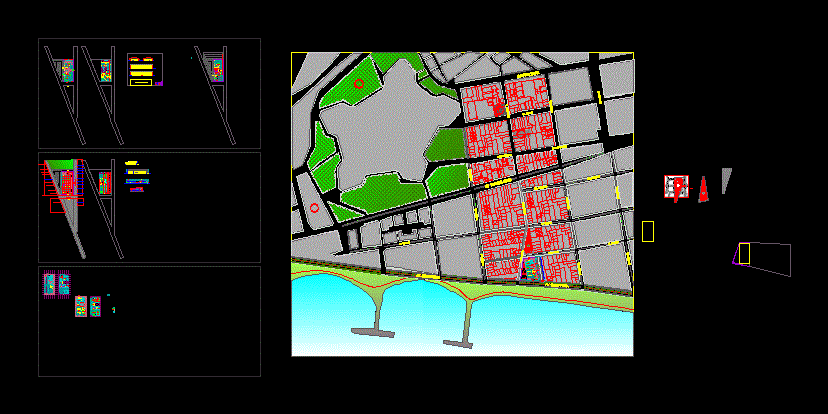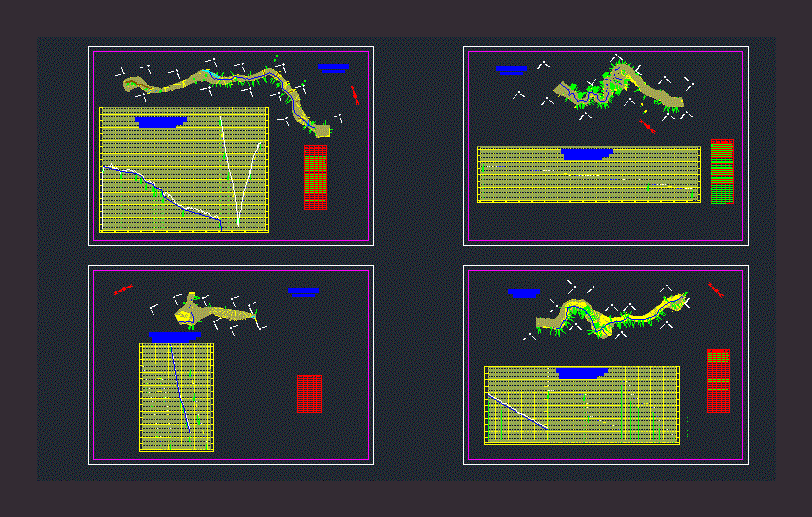Olympic Diving Pool, Gym, Locker Room, Admin DWG Block for AutoCAD

Program Architecture–administrative area, gym area coffee shop showers toilets emergency pits Olympic diving pool
Drawing labels, details, and other text information extracted from the CAD file (Translated from Spanish):
health secretary, drew, projected, scale, acots., date, mts, architectural plan, plane no., project, high performance sports center, area, multipurpose gym, santo toribio xicohtzinco, tlaxcala, advisors, eduardo rugerio hernandez , javier sandoval anzurez, general plant, trampoline, court b – b ‘, grid, platform, npt, court a – a’, access, administration, pump room, women showers, men showers, urgencies, diving pit, swimming pool olimpica , cafeteria, kitchen, main facade, back right facade, architectural floor, reception, health area of administration, cardiobascular, alterophilia, men’s health, women’s toilets, architectural program, reception area, gym, area of showers, sanitary, emergency, cafeteria, pit, diving, swimming pool, olympic , aquatic area, javier sandoval delgado
Raw text data extracted from CAD file:
| Language | Spanish |
| Drawing Type | Block |
| Category | Entertainment, Leisure & Sports |
| Additional Screenshots |
 |
| File Type | dwg |
| Materials | Other |
| Measurement Units | Metric |
| Footprint Area | |
| Building Features | Pool |
| Tags | area, autocad, block, coffee, diving, DWG, emergency, gym, kiteboard, locker, olympic, POOL, program, room, schwimmen, Shop, showers, sports center, surfboard, swimming, swimming pool, toilets, wasserball, water sports, waterpolo |








