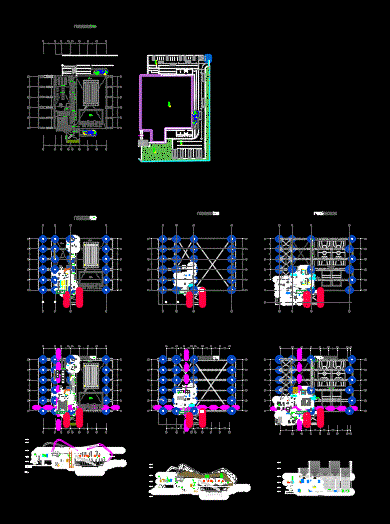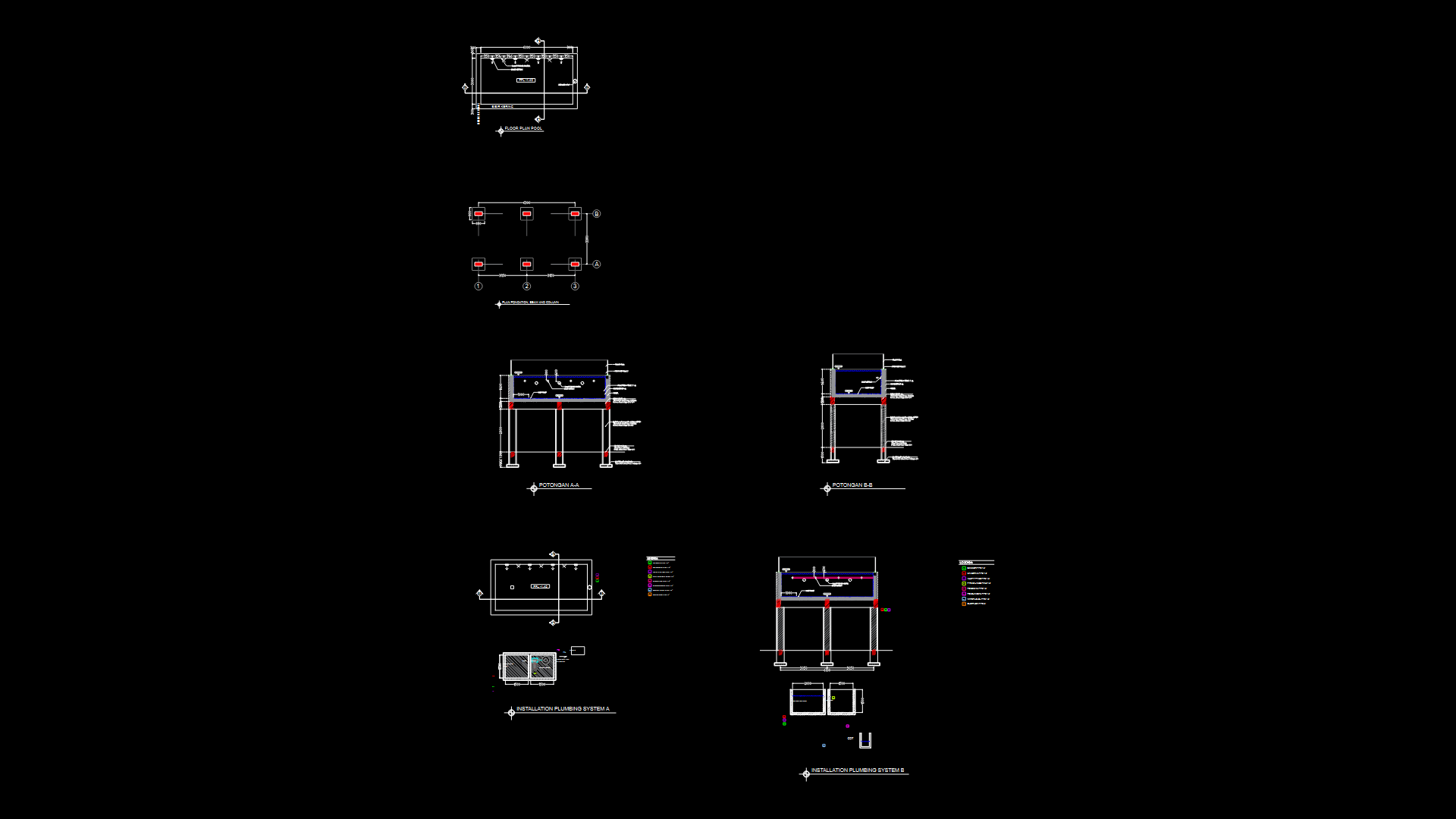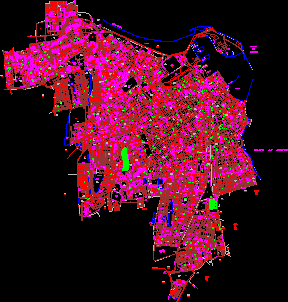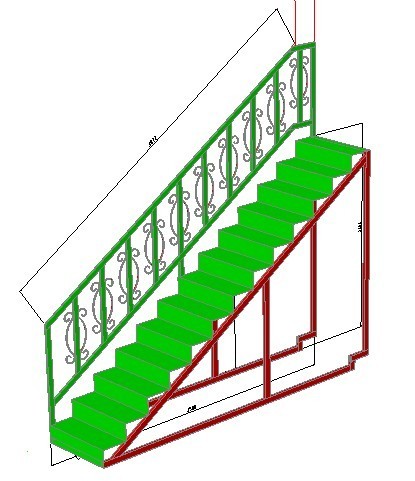Olympic Pool DWG Detail for AutoCAD

PANOS DETAILS PLANT COVER AND LIFTS CORTES
Drawing labels, details, and other text information extracted from the CAD file (Translated from Spanish):
trampolin, platform, trampolin, yes men, yes men, ladies, public walkway, men’s dressing rooms, aisle, npt., sh men, topic, ceiling, beam, ceiling, beam, ceiling, beam, ceiling, beam, ceiling, beam, ceiling, beam, ceiling, Car, volleyball, administration, ceiling, beam, ceiling, npt., video room, Teachers room, inscription, color, color, color, color, projection of steel structure, beam projection, projection of steel structure, beam projection, timing room, npt, jumping control, npt, wait, npt, video room, npt, porcelain floor, npt, Teachers room, npt, swimming pool, npt, kitchen, npt, Work room, npt, technical class, trophies, npt, Work room, yes men, ladies, Logistics, sports income, to be, npt, accounting, basketball office, administrative area, wait, warehouse, volleyball, color, color, color, npt, parquet, npt, parquet, npt, npt, parquet, projection of steel structure, emergency exit, npt, parquet, npt, tribunes, polished concrete, npt, tribunes, polished concrete, projection of steel structure, npt, parquet, npt, parquet, yes men, ladies, reception, Deposit, inscriptions, npt, npt, tribunes, polished concrete, npt, tribunes, polished concrete, meeting room, npt, Management Office, npt, parquet, volleyball office, npt, video room, coffee maker desserts, male ss.hh, you see. entr. males, you see. males, ss.hh women, you see. women, you see. entr. women, ss.hh women, you see. women, you see. entr. women, trampolin, platform, trampolin, platform, trampolin, ramp, vehicular income, ramp, ramp, pvc of, pvc of, public walkway, men’s dressing rooms, aisle, npt., passage, sh men, topic, ceiling, beam, ceiling, beam, ceiling, beam, ceiling, beam, ceiling, beam, ceiling, beam, ceiling, Car, volleyball, administration, ceiling, beam, ceiling, npt., video room, Teachers room, inscription, npt., main hall, cafeteria, men’s dressing rooms, dressing rooms, npt., Deposit, video room, bathrooms, color, color, color, hall voley basket, tribunes, npt, color, color, color, color, swimming hall, beam projection, projection of steel structure, npt, tribunes, polished concrete, npt, polished concrete, npt, pool, floor tile, npt, pool, floor tile, npt, porcelain floor, double height projection, npt, double height projection, npt, cafeteria, npt, kitchen, warehouse, npt, jumping pool, topic, npt, Attention, porcelain floor, depo., ss.hh male locker rooms, ss.hh dressing rooms, public walkway, men’s dressing rooms, aisle, npt., sh men, topic, beam, ceiling, beam, ceiling, beam, ceiling, beam, ceiling, Car, volleyball, administration, ceiling, npt., video room, Teachers room, inscription, color, color, color, color, projection of steel structure, beam projection, projection of steel structure, timing room, npt, jumping control, npt, wait, npt, video room, npt, porcelain floor, npt, Teachers room, npt, swimming pool, npt, kitchen, npt, Work room, npt, technical class, trophies, npt, Work room, yes men, ladies, Logistics, sports income, to be, npt, accounting, basketball office, area
Raw text data extracted from CAD file:
| Language | Spanish |
| Drawing Type | Detail |
| Category | Pools & Swimming Pools |
| Additional Screenshots |
 |
| File Type | dwg |
| Materials | Concrete, Steel |
| Measurement Units | |
| Footprint Area | |
| Building Features | Pool, Car Parking Lot |
| Tags | autocad, cortes, cover, DETAIL, details, DWG, lifts, natatorium, olympic, piscina, piscine, plant, POOL, schwimmbad, swimming pool |








