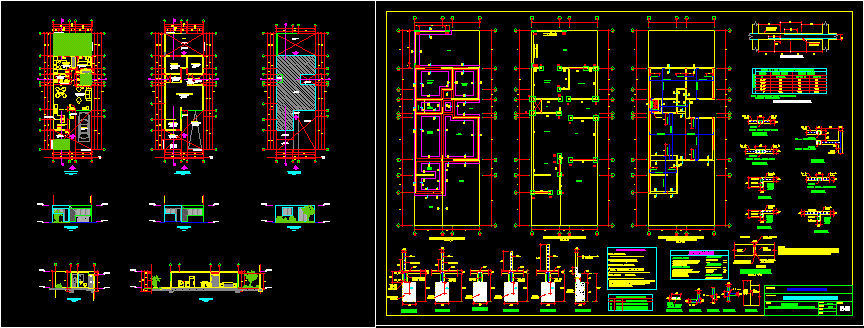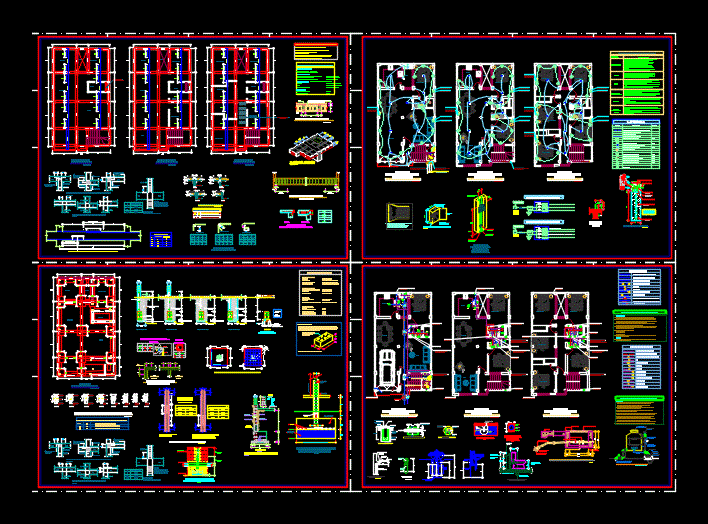One Family Estate House, 3 Levels, Cajamarca, Peru DWG Section for AutoCAD

Plan, sections and elevations of Hacienda Cochambull
Drawing labels, details, and other text information extracted from the CAD file (Translated from Spanish):
transparent semi-transparent glass, board, wooden column, fºfº base with mulings, to be conserved, wood column detail, wooden baluster, typical stairs detail, handrail, main patio balcony, rail detail in, det. of door in patio princ., peru, det. of main door, school of architecture and urbanism, location :, department: cajamarca., province: cajamarca., teacher :, arq. July cease the tower, student:, scale:, indicated., date:, semester:, eighth., casa hacienda cochebull, sem.de la arq. comt., alvares cabrera second., vega yupanqui juan manuel., diaz quiroz j. richard., p. of arq enrique guerrero hernández., p. of arq Adriana. rosemary arguelles., p. of arq francisco espitia ramos., p. of arq hugo suárez ramírez., corral, chapel, bedroom, hall, main patio, kitchen, storage, storage, dining room, living room, sshh, orchard, gallery, oven, water well, hatchery, horseman, farm house, first floor, roof plan, barn guinea pigs, second floor, cut a-a ‘, court b-b’, main facade, court c-c ‘, hacienda house cochambul, corridors, water source, roof tile, first floor, low stile, house hacienda cochambull, box vain, width, high, sill, type, warehouse
Raw text data extracted from CAD file:
| Language | Spanish |
| Drawing Type | Section |
| Category | House |
| Additional Screenshots |
 |
| File Type | dwg |
| Materials | Glass, Wood, Other |
| Measurement Units | Metric |
| Footprint Area | |
| Building Features | Deck / Patio |
| Tags | apartamento, apartment, appartement, aufenthalt, autocad, cajamarca, casa, chalet, dwelling unit, DWG, elevations, estate, Family, hacienda, haus, house, levels, logement, maison, PERU, plan, residên, residence, section, sections, unidade de moradia, villa, wohnung, wohnung einheit |








