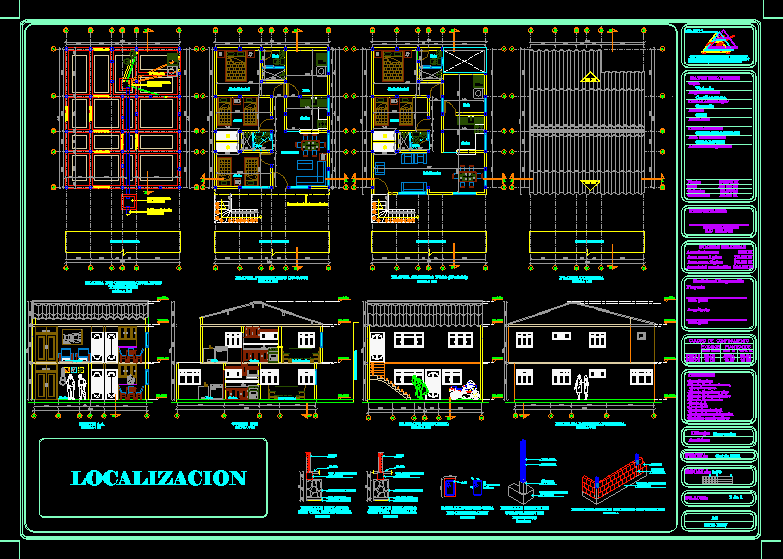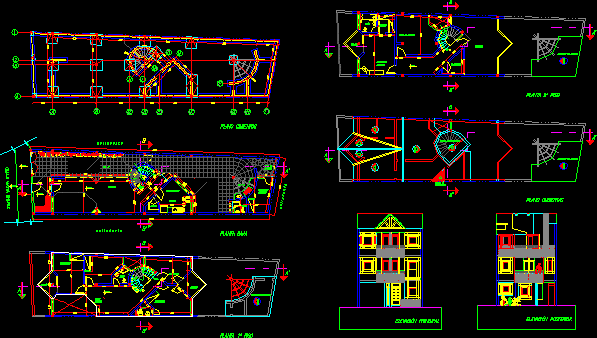One-Family Family DWG Section for AutoCAD

Plane housing 2 levels Include plant foundation, axis , drains , architectural plants , sections , facades , constructive details;
Drawing labels, details, and other text information extracted from the CAD file (Translated from Spanish):
b-trazarq, cesar, competition only, start, off, covered floor, main facade, living-dining room, aa court, right side facade, bb court, alcove, patio, kitchen, property details, table of areas, type :, department :, city or municipality :, property :, address :, cadastral certificate :, mat. real estate :, general location :, francisco moreno, responsible professional, project, mat. prof., architect, demanded, posed, long. ml, trans. ml, linear meters, contains, -location, axes and drains, -first floor, -plant of second floor, -plant cover, -corte aa, -corte bb, -fachada principal, -fachada lateral right, date: , housing, cundinamarca, granada, – civil works, construction and architecture, urban projects, soil and structural studies, real estate development .–, liza red maricela arroyave, scale :, plate, foundation beam, with centered beam, wall , without scale, typical detail of confined wall, block, cyclopean detail, column, with eccentric beam, location, -construction details, drawing :, drawing :, jhon cortes, file :, confinement box
Raw text data extracted from CAD file:
| Language | Spanish |
| Drawing Type | Section |
| Category | House |
| Additional Screenshots |
 |
| File Type | dwg |
| Materials | Other |
| Measurement Units | Metric |
| Footprint Area | |
| Building Features | Deck / Patio |
| Tags | apartamento, apartment, appartement, architectural, aufenthalt, autocad, axis, casa, chalet, drains, dwelling unit, DWG, Family, FOUNDATION, haus, house, Housing, include, levels, logement, maison, plane, plant, plants, residên, residence, section, unidade de moradia, unifamily, villa, wohnung, wohnung einheit |








