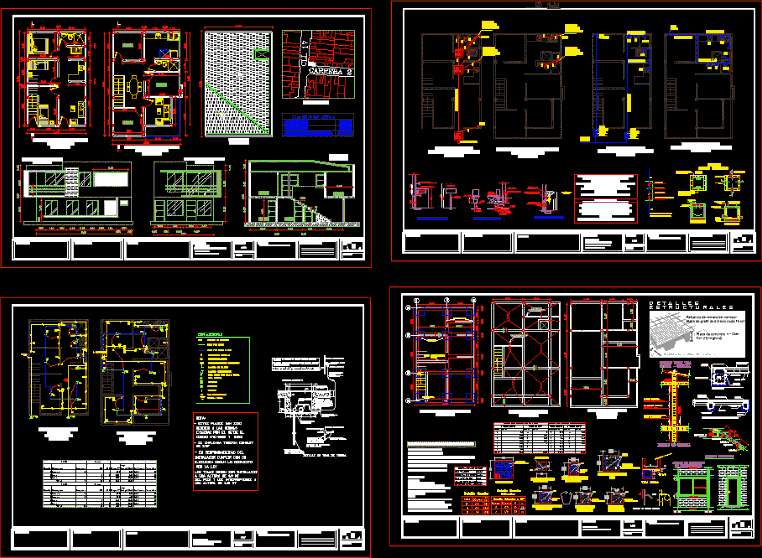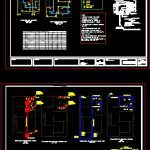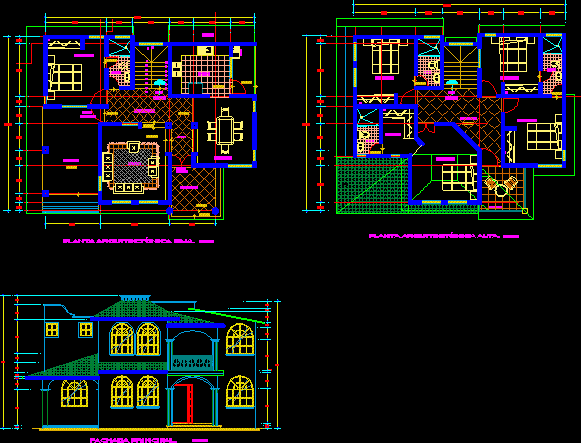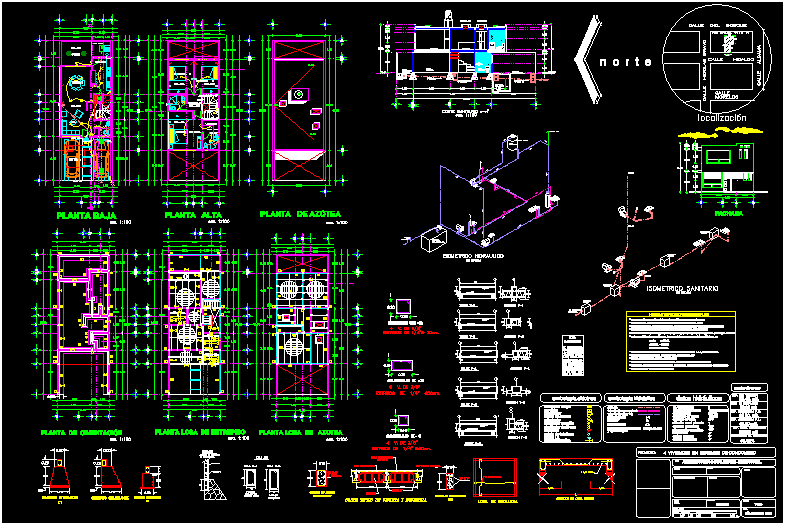One Family Houisng, Design DWG Plan for AutoCAD

Plan – section – facade – foundation – Structure – water and sanitary plumbing
Drawing labels, details, and other text information extracted from the CAD file (Translated from Spanish):
architectural floor first floor, architectural floor second floor, architectural floor third floor, ac deck, alcove, project :, owner :, design :, contains :, scale :, drawing :, vobo :, observations :, plane :, date: , plans, architectural, areas and location, leidy johanna burgos a., location, table of areas, total area to build, electric, facilities, line by roof, meter, double switch, single switch, line by wall or floor, lamp wall lamp, incandescent lamp, special socket, double socket with ground pole, conventions, circuit board, telephone, switchable double switch, grounding detail, welding detail, brick factory, smoothed plastering, bypass, point welding, aluminothermic, aluminothermic welding, peel joints, section according to project, yellow-green color, and copper wire with copper-plated steel pip, the driver output section of pica, will be at least, mand center or, from the welding of derivation, will be of, the section of the conductors of union of baculos or columns and, a pica will be installed at the end of each circuit and in the command center., baculo or command center, screw of putting , ground, pressure terminal, copper conductor, with insulation, cable, surface, surface, sidewalk, note :, – these plans have been, required by the retie, – is the responsibility of, execution as provided , designated to the standards, installer comply with its, by law, – conduit pipe, dispersion box, poloo to earth, the plugs must be installed, from the floor and switches to, counter, sanitary, hydraulic and, detail dishwasher, ventilation pipe, terminal wrench, supply, sanitary detail, regulation, hg, wrench, leaded, support, drain, detail washbasin, reinforced concrete, on both sides, concrete, cañuela, plate, cut c-c ‘ , cut d-d ‘, metal angle, plant, lid, handle type movable, lad rillo tolete, pass in tube, plaster, box, inspection, detail, connection comes from network, aqueduct of comitecafe, downpipe, sewage, supply, main network, register, meter, key control, check, lvp, shower , lvm, lvd, up to, second floor, comes from, rush, detail hook, standard, number, diameter, non-structural, mooring elements, upper beam, lower beam, auxiliary joist, auxiliary columneta, specifications concrete elements, detail front metaldeck support on concrete beams, column detail, hooks of the straps, must be alternated, beam union detail, crown – column, ladder, support beam, stairs detail, end in closed footboard, beams of mooring, without scale, columns, cylinder head tape, channel beam, structural, shoe details, in two directions, foundation beams, footings, mezzanine beams, columns, column, tie beam, on all walls
Raw text data extracted from CAD file:
| Language | Spanish |
| Drawing Type | Plan |
| Category | House |
| Additional Screenshots |
 |
| File Type | dwg |
| Materials | Concrete, Steel, Other |
| Measurement Units | Imperial |
| Footprint Area | |
| Building Features | Deck / Patio |
| Tags | apartamento, apartment, appartement, aufenthalt, autocad, casa, chalet, Design, dwelling unit, DWG, facade, Family, FOUNDATION, haus, home, house, logement, maison, plan, plumbing, residên, residence, Sanitary, section, structure, unidade de moradia, villa, water, wohnung, wohnung einheit |








