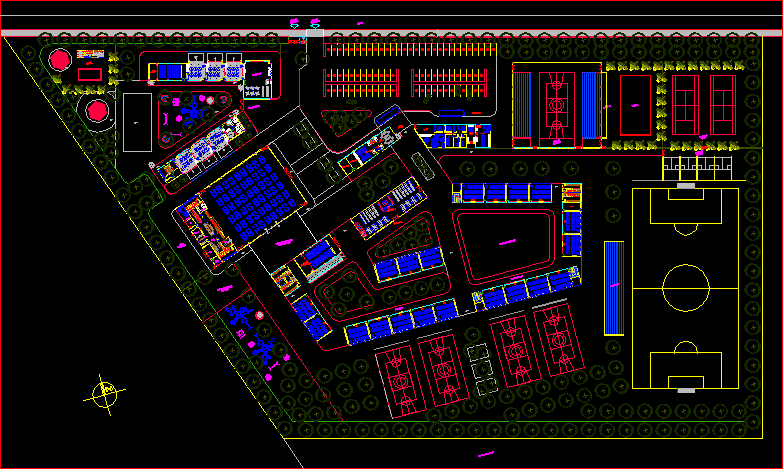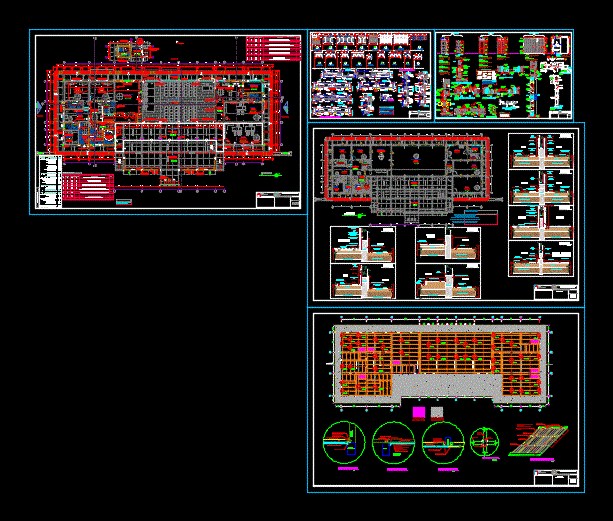One Family House Complete With Furniture 3D DWG Plan for AutoCAD
ADVERTISEMENT

ADVERTISEMENT
COMPLETE AND FUNITURED SINGLE FAMILY HOME. LIVING – DINING IN DOUBLE HIGH ; KITCHEN; TERRACE; LAUNDRY ROOM; BATHROOM; AND ONE BEDROOM .WITH TEXTURES AND READY FOR RENDERING. PLANS OF UPPER AND LOWER LEVELS, TWO SECTIONS FOUR ELEVATIONS (facades). FURNITURED.
Drawing labels, details, and other text information extracted from the CAD file (Translated from Spanish):
autonomous university of Yucatan, symbology, subject :, design :, fauady, scale :, observations :, contains :, write the name of the student, write the subject, write the scale, write the name of the project, room, dining room, kitchen, bedroom, bathroom, laundry, terrace, access, roof, cut a-a ‘, court b-b’, south facade, north facade, west facade, east facade, first floor, ground floor, celestial koizumi cuj
Raw text data extracted from CAD file:
| Language | Spanish |
| Drawing Type | Plan |
| Category | House |
| Additional Screenshots |
 |
| File Type | dwg |
| Materials | Other |
| Measurement Units | Metric |
| Footprint Area | |
| Building Features | |
| Tags | apartamento, apartment, appartement, aufenthalt, autocad, casa, chalet, complete, dining, double, dwelling unit, DWG, Family, furnishings, furniture, haus, high, home, house, kitchen, living, logement, maison, plan, residên, residence, single, textures, unidade de moradia, villa, wohnung, wohnung einheit |








