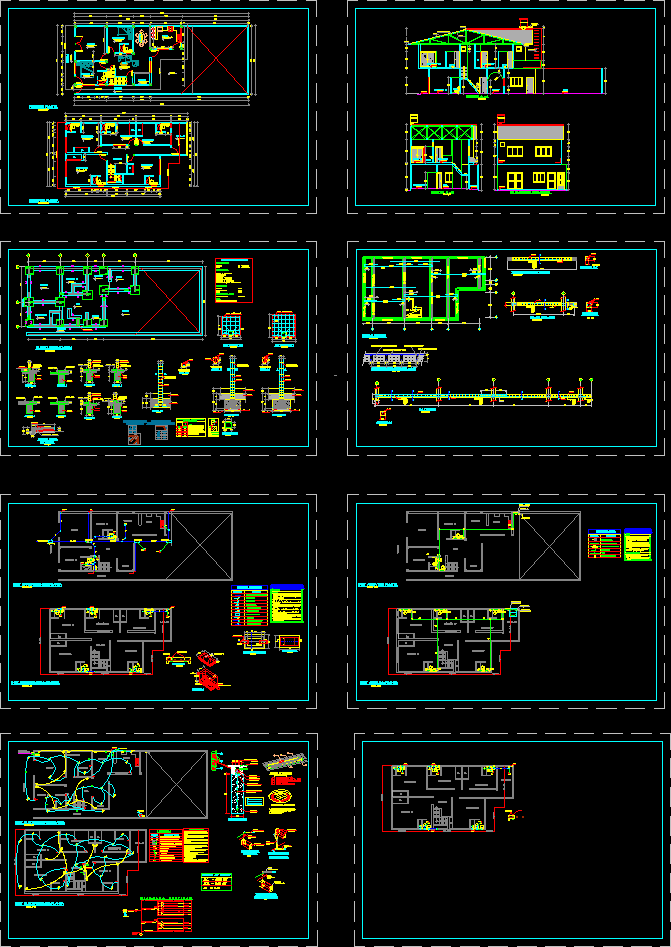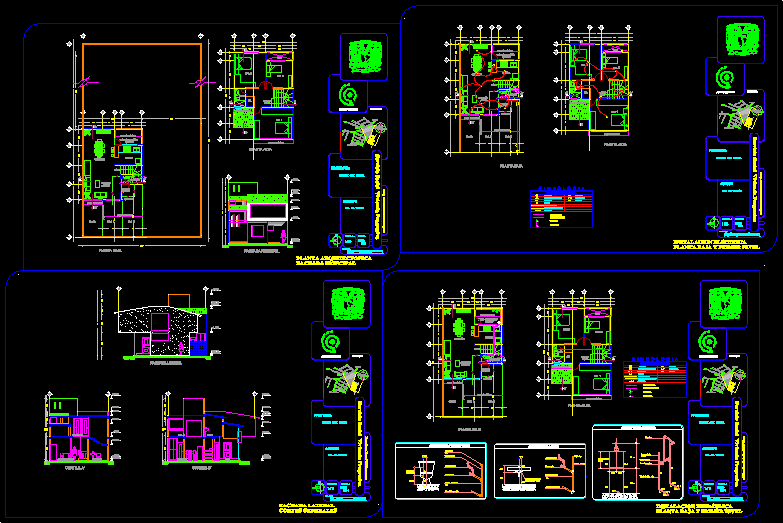One Family House, Ideal For Couple Without Children DWG Plan for AutoCAD

floor plans elevation sections housing 6×18 with and all basic rooms
Drawing labels, details, and other text information extracted from the CAD file (Translated from Spanish):
land owned by enace, planter, roof, tank, projection, ceiling projection, pipeline, plant: roof, roof, roof, balcony, smoked glass-wood, living room, room, plywood, passage, sh, projection of low ceiling, closet, bedroom, vaiven door, high, wide, cedar wood, observations, alfeiz., type, doors, windows, screen, circular, boxes of openings, high window, floor: second floor, projection eave, car-port, garden, living room, dining room, floor: first floor, kitchen, service patio, glass block, elevated tank, cross-section c-c ‘, living room, and with latex paint, with polished cement, tarrajeo rubbed , cross-section b-b ‘, patio, longitudinal cut a-a’, lacquered with dd, wooden door, tarrajeo frosted, enameled in color, direct system, frontal elevation, tiles, elevation fence, study
Raw text data extracted from CAD file:
| Language | Spanish |
| Drawing Type | Plan |
| Category | House |
| Additional Screenshots |
 |
| File Type | dwg |
| Materials | Glass, Wood, Other |
| Measurement Units | Metric |
| Footprint Area | |
| Building Features | Garden / Park, Deck / Patio |
| Tags | apartamento, apartment, appartement, aufenthalt, autocad, basic, casa, chalet, children, couple, dwelling unit, DWG, elevation, Family, floor, haus, house, Housing, ideal, logement, maison, plan, plans, residên, residence, rooms, sections, unidade de moradia, villa, wohnung, wohnung einheit |








