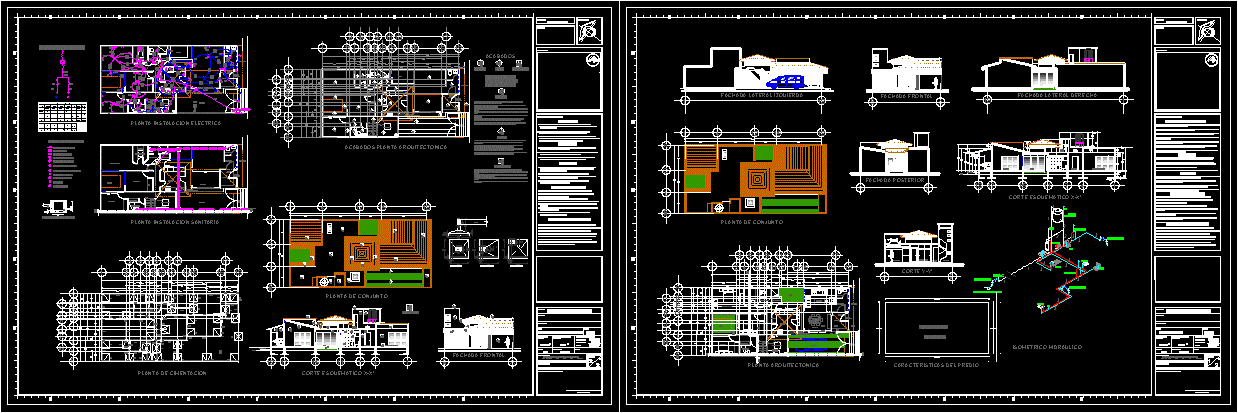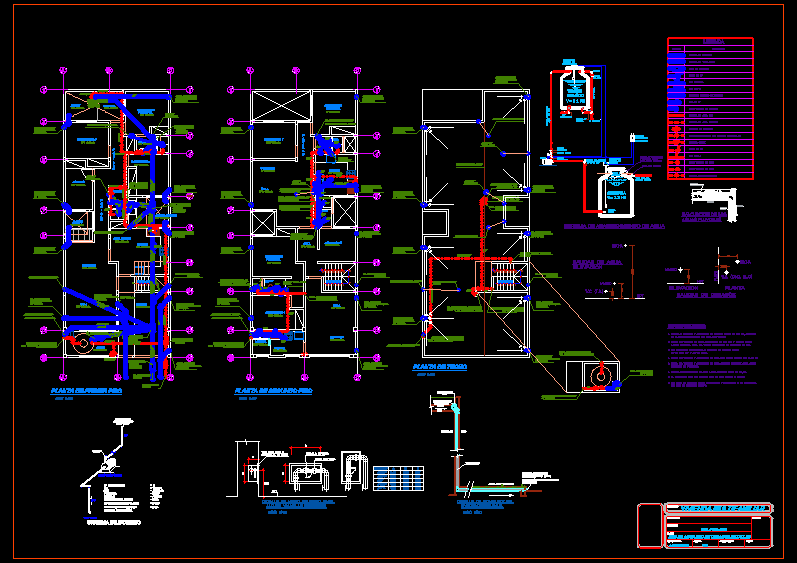One Family Housing–1550 Sq Ft, 144 Sq Mtrs, 3 Bedrooms DWG Plan for AutoCAD

EXECUTION PLANS AND DETAILS. ON LOT OF 2250 SQ FT, 200 SQ M.
Drawing labels, details, and other text information extracted from the CAD file (Translated from Spanish):
mts., córdoba, court y-y ‘, project, house room, location :, owner :, architectural, flat :, surface, sup. of construction, existing :, surface to be built :, ground floor :, upper floor :, total :, terrain :, scale :, meters, dimension :, date :, graphic scale :, plane number :, design and drawing :, expert responsible for the work :, signature of the expert, key :, orientation :, project :, logo :, location :, masonry, and joined with white cement., concrete structure, finishes, electrical installation, interior and exterior of flattened walls and ceilings, and windows, as well as in exposed hydraulic pipe, condumex., of simple and double contacts., hydrosanitary installation, architectural plant, assembly plant, left lateral façade, right lateral façade, schematic x-x ‘cut, stool, half bath, stay, garden, bathroom, dressing room, master bedroom, street, exit roof, tinaco cube, fam fam., bathroom rec. p., rec. principal, cl., g. whites, storage, pantry, kitchen, up, service yard, garage, dining room, portico, entrance, service access, main access, pedestrian access, vehicular access, front facade, rear facade, specifications and finishes, in both directions., Structure , foundation plant, municipal water intake, meter, stopcock, water tank, ja, sink, tarja, shower, isometric, hydraulic, property characteristics, sanitary installation plant, family, ranch, plant electrical installation, to the public collector, unifilar diagram, foundations, architectural finishes, walls, floors, ceiling lights, cfe meter, load center, simple contact, center lamp, single switch, stairway switch, direct telephone, television, bell, bell, electrical symbology, sewage registry, ind. bedroom, corridor
Raw text data extracted from CAD file:
| Language | Spanish |
| Drawing Type | Plan |
| Category | House |
| Additional Screenshots |
 |
| File Type | dwg |
| Materials | Concrete, Masonry, Other |
| Measurement Units | Metric |
| Footprint Area | |
| Building Features | Garden / Park, Deck / Patio, Garage |
| Tags | apartamento, apartment, appartement, aufenthalt, autocad, bedrooms, casa, chalet, details, dwelling unit, DWG, execution, Family, ft, haus, house, Housing, logement, lot, maison, plan, plans, residên, residence, sq, unidade de moradia, villa, wohnung, wohnung einheit |








