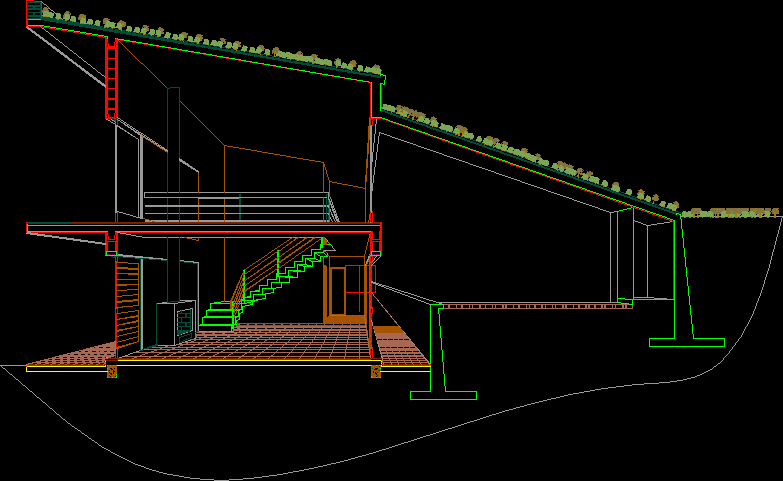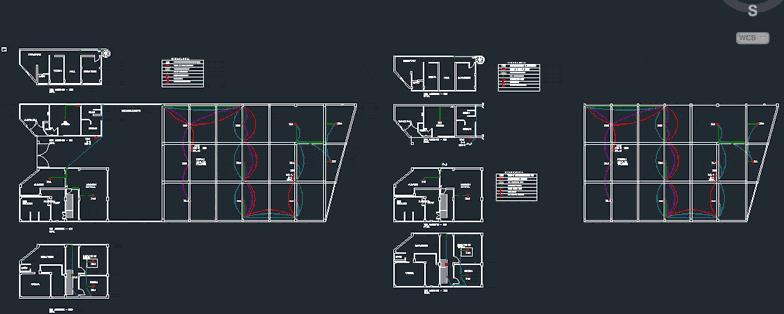One Family Housing — 2 Levels, Cross Section With Perspective, Sierras Of Cordoba, Argentina DWG Section for AutoCAD
ADVERTISEMENT

ADVERTISEMENT
RUNAWAY CUT FROM TWO LEVELS HOUSING IN MOUNTAINS OF CORDOBA
Raw text data extracted from CAD file:
| Language | English |
| Drawing Type | Section |
| Category | Construction Details & Systems |
| Additional Screenshots | Missing Attachment |
| File Type | dwg |
| Materials | |
| Measurement Units | |
| Footprint Area | |
| Building Features | |
| Tags | argentina, autocad, cordoba, cross, Cut, dach, dalle, DWG, escadas, escaliers, Family, Housing, lajes, levels, mezanino, mezzanine, mountains, perspective, platte, reservoir, residence, roof, section, slab, stair, telhado, toiture, treppe |








