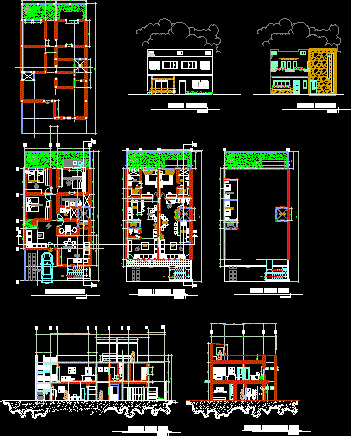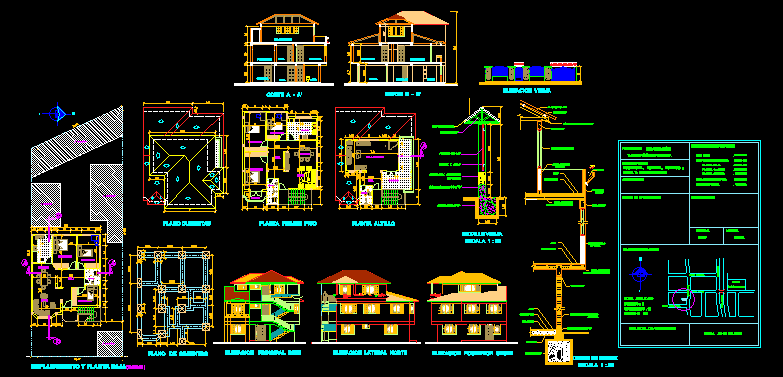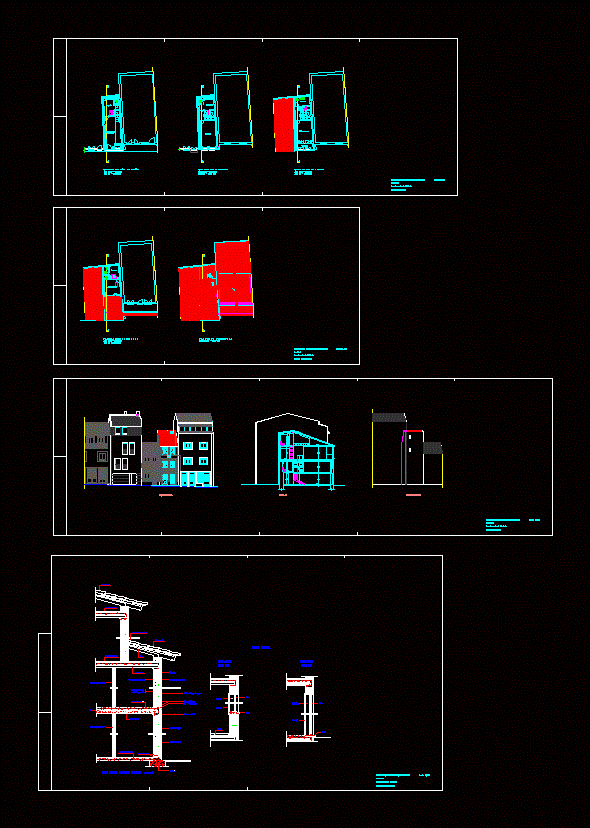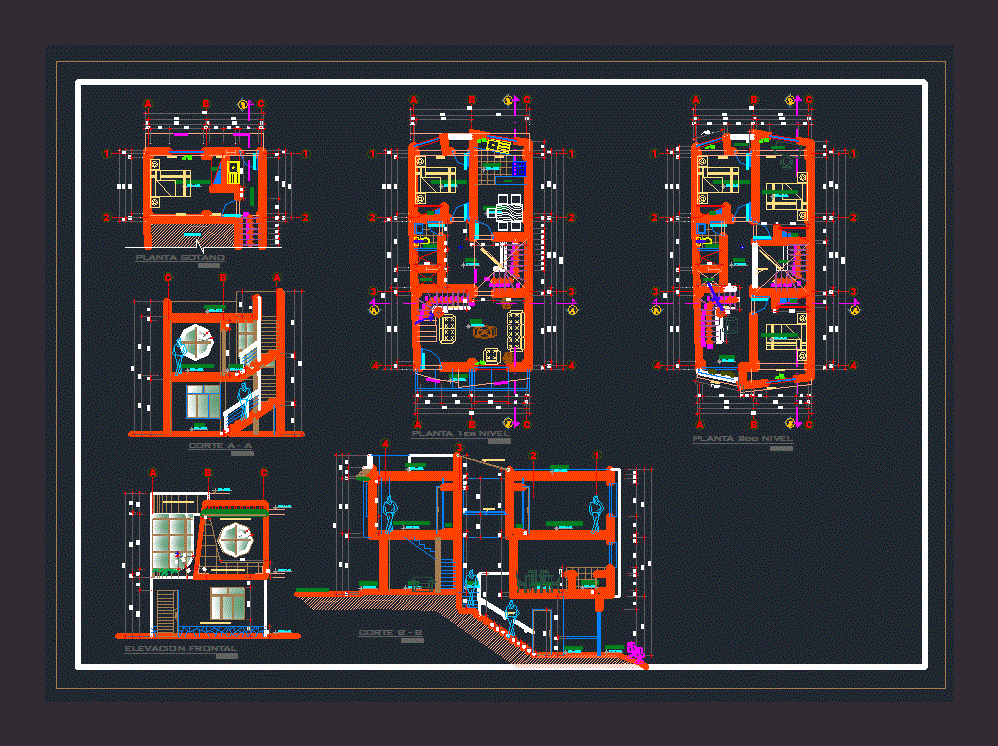One Family Housing, 2 Levels DWG Block for AutoCAD
ADVERTISEMENT

ADVERTISEMENT
Housing 2 levels 10×20
Drawing labels, details, and other text information extracted from the CAD file (Translated from Spanish):
eoch, garden, bedroom, kitchen, empty, master bedroom, dining room, empty, kitchen, wc, main entrance, upstairs, living room, balcony, north, house room, owner :, location :, project: single, architectural plants, dir . responsible for the work, architectural design, calculation, signature :, dimensions, esc :, no plan :, plan of :, date :, north :, location :, rear facade, main facade, first level floor, second level floor, third floor level
Raw text data extracted from CAD file:
| Language | Spanish |
| Drawing Type | Block |
| Category | House |
| Additional Screenshots |
 |
| File Type | dwg |
| Materials | Other |
| Measurement Units | Metric |
| Footprint Area | |
| Building Features | Garden / Park |
| Tags | apartamento, apartment, appartement, aufenthalt, autocad, block, casa, chalet, dwelling unit, DWG, Family, haus, house, Housing, levels, logement, maison, residên, residence, unidade de moradia, villa, wohnung, wohnung einheit |








