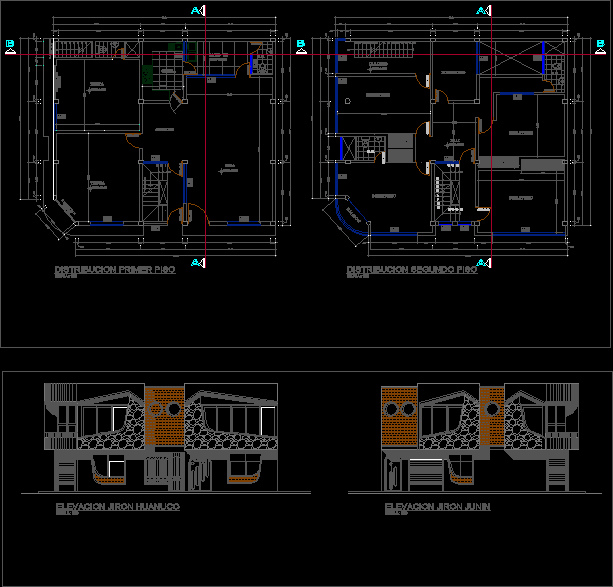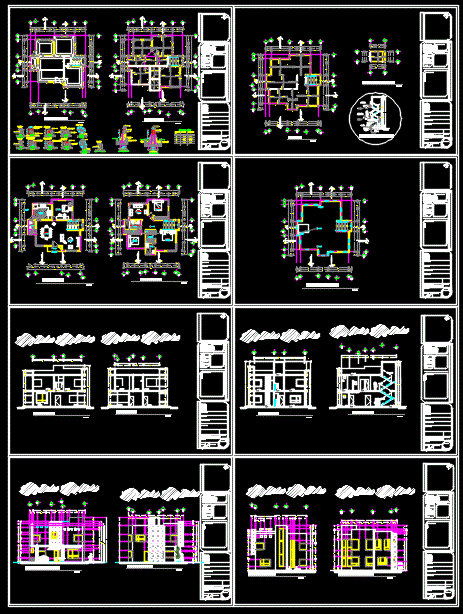One Family Housing–2 Levels, Traditional Style DWG Section for AutoCAD

On the first level–living room, a large kitchen, a dining room, guest toilet, a large guest bedroom, a service area, spiral staircase, plus a large terrace with dining area and a wood oven, two car parking in the rear, gardens in front, with a fountain, and in back.On the second level–master bedroom with two private balconies, a private bathroom and a terrace. Four main and porterior elevations, and longitudinal section. Sanitation and drainage details, with notes. Electrical systems; with one – line diagrams of connections, symbolism and additional notes.
Drawing labels, details, and other text information extracted from the CAD file:
j a r d i n, patio de servicio y tendido, c o c i n a, p l a n t a b a j a, vestibulo, e s t a c i o n a m i e n t o, e s t a n c i a, p o r t i c o, c l, c o c i n a d e l e ñ a, recamara invitados, b a ñ o, c o m e d o r, pozo artesiano, s u b e, t e r r a z a, f u e n t e, acceso, f a c h a d a p r i n c i p a l, f a c h a d a p r i n c i p a l e x t e r i o r, f a c h a d a p o s t e r i o r e x t e r i o r, b a n q u e t a, planta de conjunto, r e c a m a r a p r i n c i p a l, balcon, banqueta, p l a n t a a l t a, r e c a m a r a p r i n c i p a l, doble altura, b a j a, b a l c o n, f a c h a d a p o s t e r i o r, c o r t e y – y’, s i m b o l o g i a, diagrama unifilar, acometida c. f. e., sumas, cuadro de cargas, circuito, total, notas generales, desde centro de carga, en la fase, corriente en amperes, b.n., diagrama de conexiones, notas generales hidraulico, notas generales sanitario, nota : la ubicacion de salidas, asi como la trayectoria de tuberias es representativa, la ubicacion exacta se coordinara con la direccion de la obra., s i m b o l o g i a, n o m e n c l a t u r a, f r e n t e, inferior, nivel piso, detalle de medidor para toma de casa tipo, bajada de aguas negras, detalle ventilacion, tubo ventila, tinaco, viene de toma domiciliaria, distribucion por gravedad, instalacion de tinaco y medidor, calentador, grifo, viene de toma domiciliaria, al colector m u n i c i p a l, c.a.f., alimenta a tinacos., c.a.c., distribucion por gravedad
Raw text data extracted from CAD file:
| Language | English |
| Drawing Type | Section |
| Category | House |
| Additional Screenshots |
 |
| File Type | dwg |
| Materials | Wood, Other |
| Measurement Units | Metric |
| Footprint Area | |
| Building Features | Garden / Park, Deck / Patio, Parking |
| Tags | apartamento, apartment, appartement, aufenthalt, autocad, casa, chalet, dining, dwelling unit, DWG, Family, family housing, guest, haus, house, Housing, kitchen, large, levels, logement, maison, residên, residence, room, section, style, toilet, traditional, unidade de moradia, villa, wohnung, wohnung einheit |








