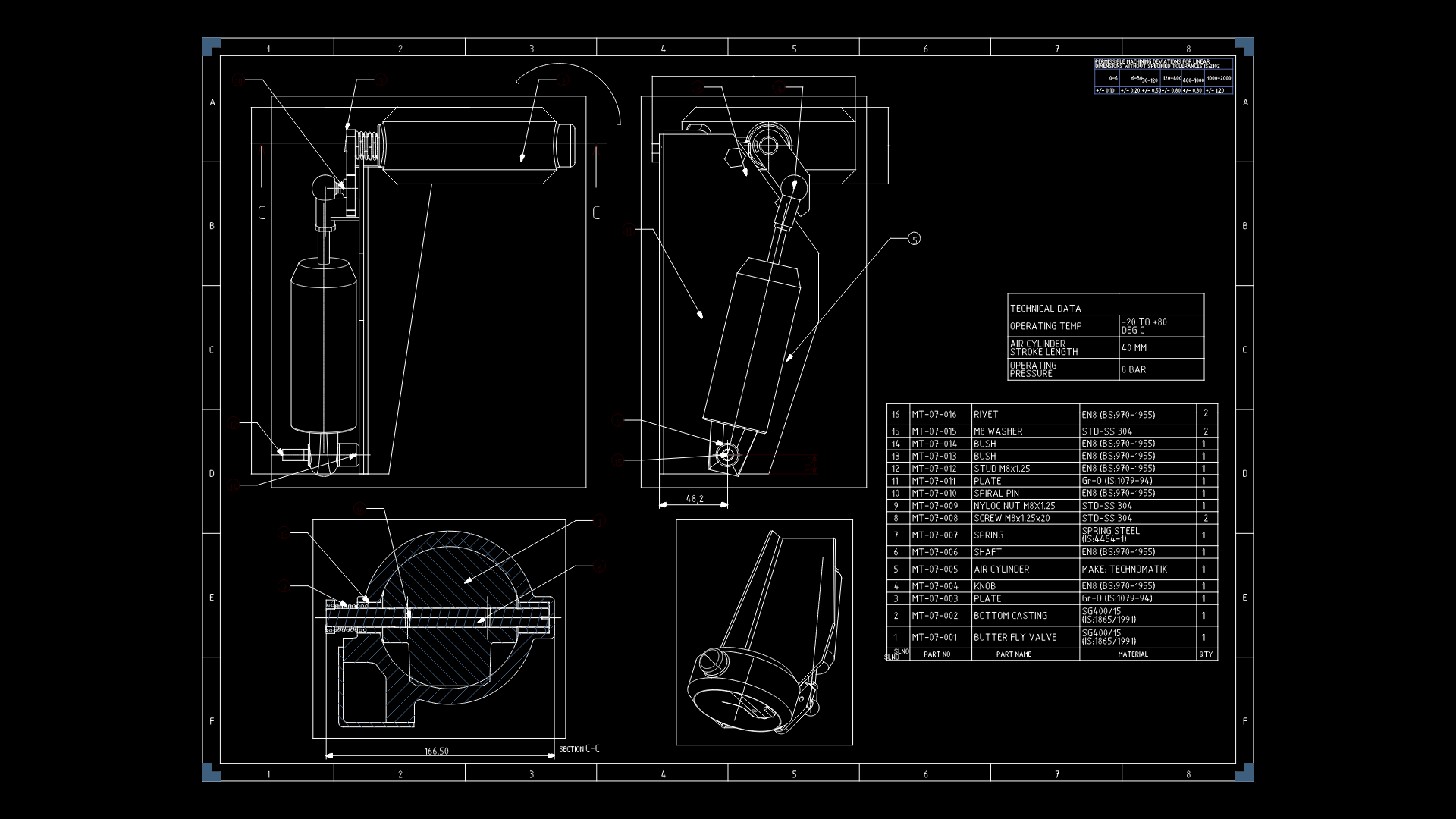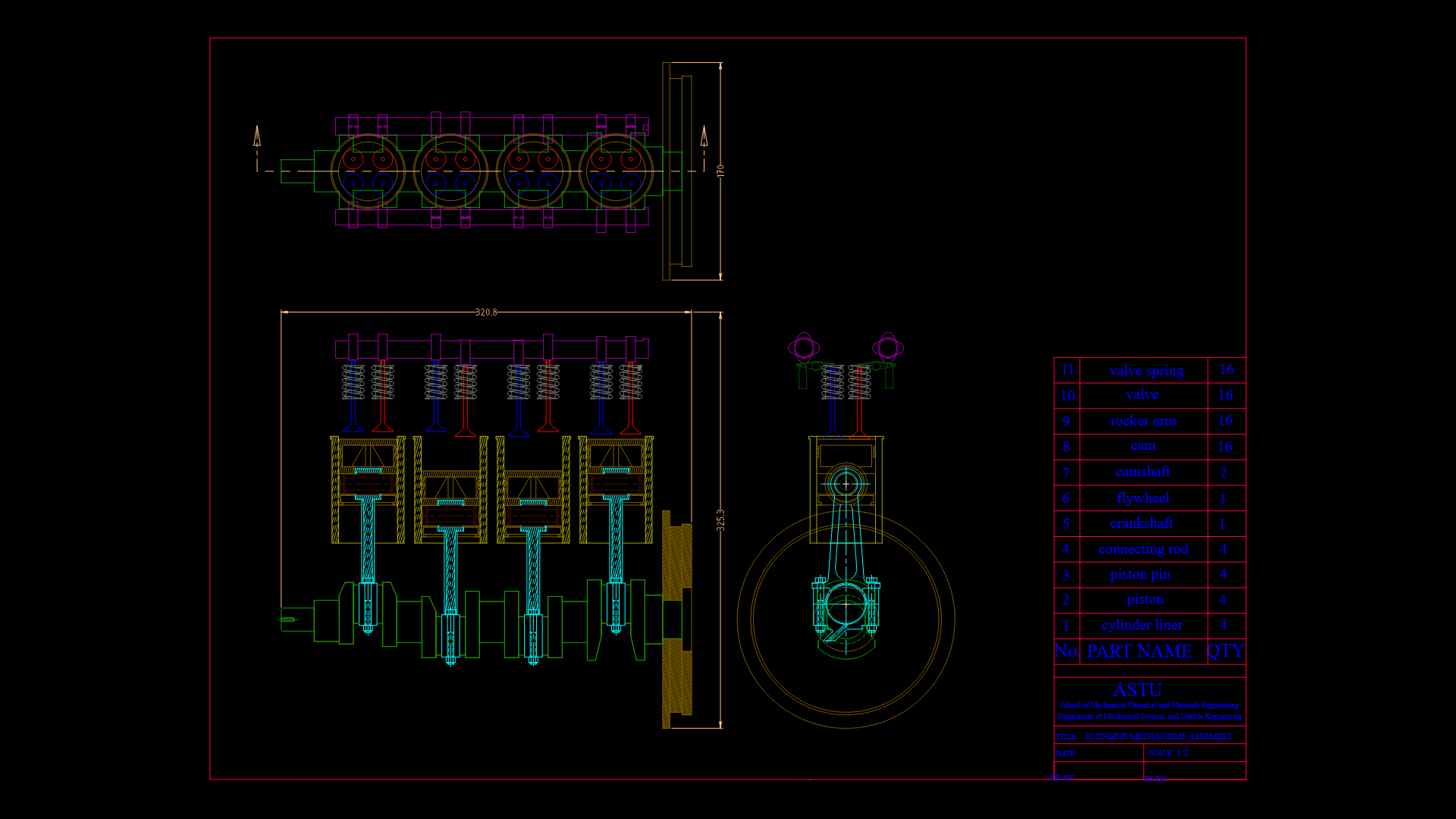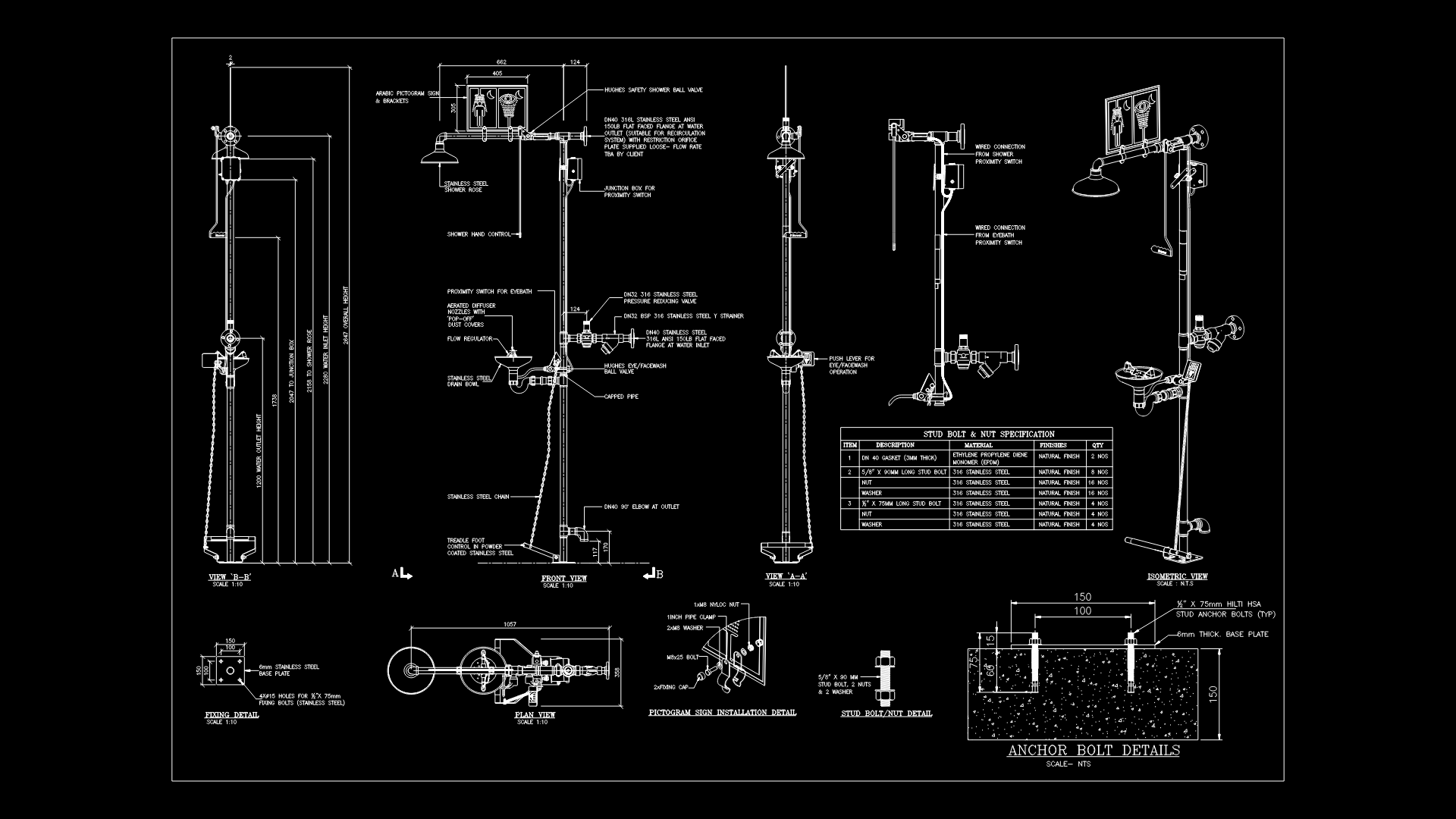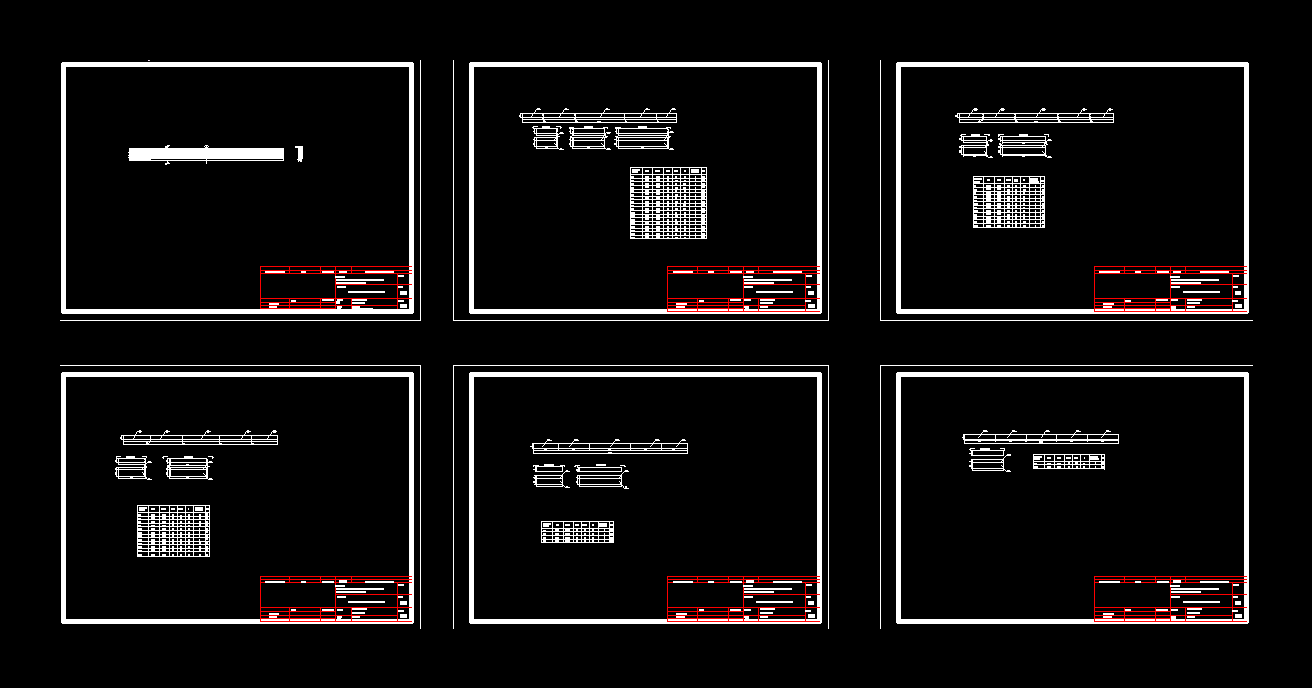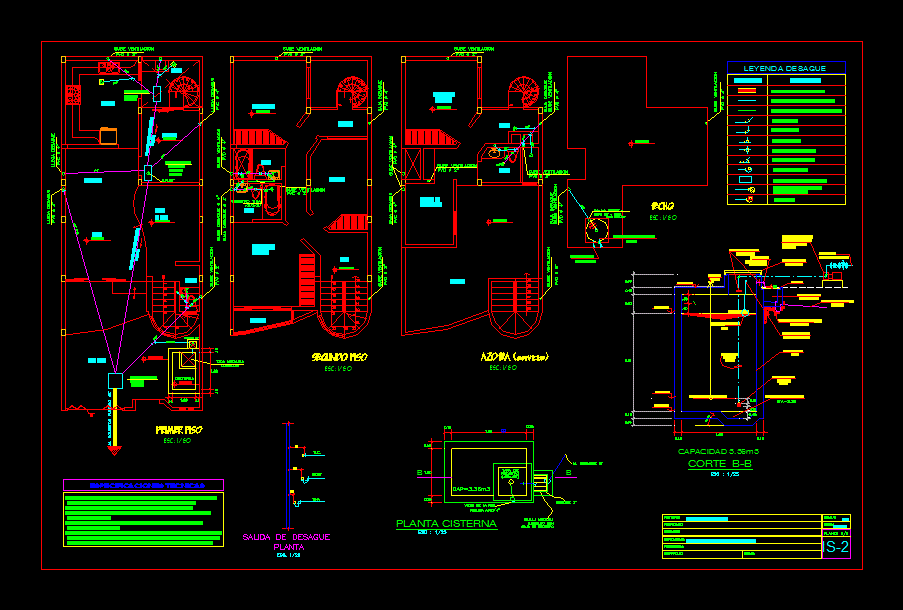One Family Housing, 2 Levels–Wiring Plan Diagram And Calcs DWG Full Project for AutoCAD
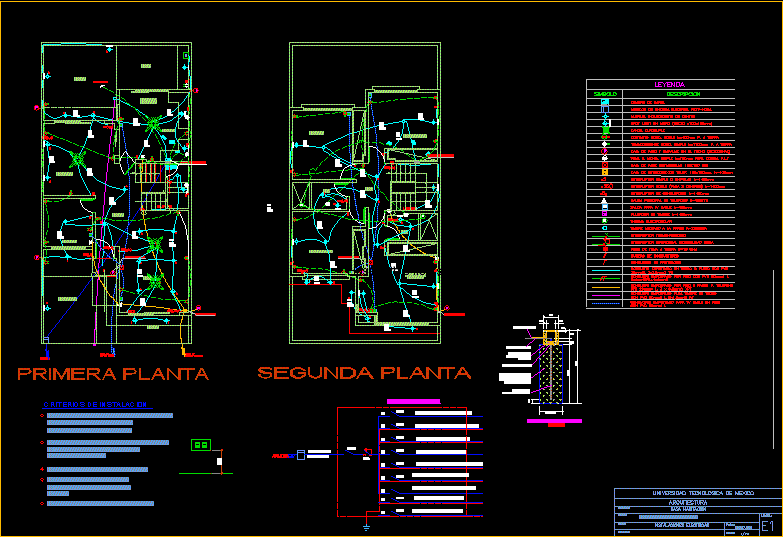
THE PROJECT CONTAINS ALL THE WIRING A HOUSE ROOM TWO LEVELS, ALL WIRING; TABLE OF SYMBOLS, line diagram and falling loads, a detail of ELECTRIC WELL, AS WELL AS THE TABLE loads with their respective calculation.
Drawing labels, details, and other text information extracted from the CAD file (Translated from Spanish):
Dimmer, Phone emp, comes from, Kitchen dining contacts, Floor lighting lampara, Ilumnation floor lamps, Contacts remaining floor, symbol, second floor, rush, first floor, ohm, Ground well detail, Upload tv.cable, Get in the phone, Of floor, goes up, Ground, Arrive tv.cable, Get in the phone, comes, floor, rush, Sifted cultivated land, Compacted each, With a dose of, Mm mm, Copper rod, For each, Diam., Pass of mm of diam., Anderson connector, Brass with bolt, Pressure, naked, Thw, of distribution, Duct built in ceiling wall with pvc, Double switch, Built-in cable TV driver, Recessed ceiling duct, Ducted recessed floor with pvc, Wall flush pipe wall p. phone, Number of drivers, Thermaelectrosolar, Ohm grounding well, Protective conductor, Unipolar single switch, Main phone out, Switching switch, Differential switch sensitivity, Bell on the wall, Thermal switch, Pushbutton, Cable tv out, With pvc, Pvc xpt, With pvc tw, Load box, Quadruple lamp, Incandescent center lamp, Spot light on wall, C. monkey. Simple for kitchen p.a.t, Telephone interconnection box, Mono outlet. Simple p. Earth, Mono contact. Double p. Earth, Junction box on the roof, legend, Electric power meter, Rectangular pass box mm, description, Cable emp, comes from, dinning room, Car port, study, receipt, garden, living room, garden, dinning room, Diary, yard, kitchen, S. H., bedroom, principal, hall, S. H., study, bedroom, date:, scale:, August, draft, first name:, course:, teacher:, Technological University of Mexico, architecture, House room, sheet:, Mena oaxaca david leonardo, electrical installations, Floor lighting lampara, Service yard pump contacts, Ilumnation floor lamps, Contacts, Contacts remaining floor, The same polyduct, Functions per circuit., The dampers go on npt, Bathrooms tv cabinet, The contacts go on npt except in, Criteria for, Load center mark square, threads. Pickups, of cable, All contacts will be landed, For tv phone cables, About npt
Raw text data extracted from CAD file:
| Language | Spanish |
| Drawing Type | Full Project |
| Category | Mechanical, Electrical & Plumbing (MEP) |
| Additional Screenshots | Missing Attachment |
| File Type | dwg |
| Materials | |
| Measurement Units | |
| Footprint Area | |
| Building Features | Deck / Patio, Car Parking Lot, Garden / Park |
| Tags | autocad, diagram, DWG, einrichtungen, electrical symbols, facilities, Family, full, gas, gesundheit, house, household, Housing, l'approvisionnement en eau, la sant, le gaz, levels, line, machine room, maquinas, maschinenrauminstallations, plan, Project, provision, room, symbols, table, wasser bestimmung, water, wiring |
