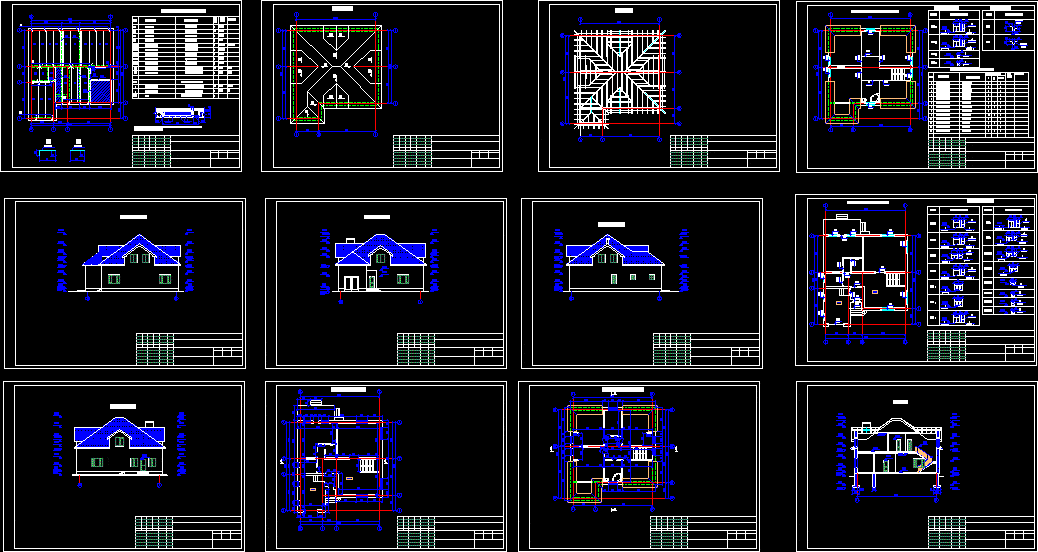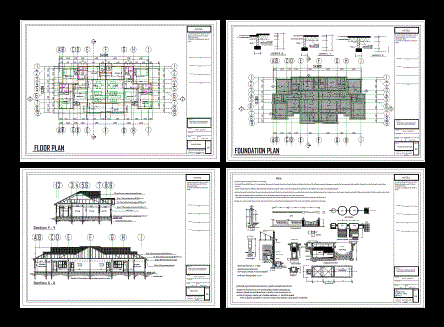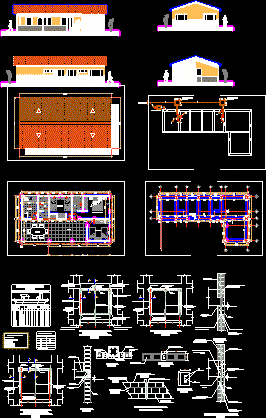One Family Housing, 2 Levels, Wood Construction, Gable Roof DWG Plan for AutoCAD
ADVERTISEMENT

ADVERTISEMENT
Elevations, plan of roof, construction details, foundation. Russian Language.
Drawing labels, details, and other text information extracted from the CAD file (Translated from Corsican):
ïîç., íàéìåíóâàííÿ, íéùèàà, øèðèíà, äîâæ., ìì., îá’elo, ìì, îäèíí., ôàñàä îñÿõ à-ä, ôàñàä â îñÿõ ä-à, ê-ñòü, íààà, îä. êã, øò., àðê., ïëàí ïåðøîãî ïîâåðõó, ïëàí ìàíñàðäíîãî ïîâåðõó, ïëàí êðîêâ, ìàðêà, âñüîãî
Raw text data extracted from CAD file:
| Language | Other |
| Drawing Type | Plan |
| Category | House |
| Additional Screenshots |
 |
| File Type | dwg |
| Materials | Other |
| Measurement Units | Metric |
| Footprint Area | |
| Building Features | |
| Tags | apartamento, apartment, appartement, aufenthalt, autocad, casa, chalet, construction, details, dwelling unit, DWG, elevations, Family, FOUNDATION, gable, haus, house, Housing, levels, logement, maison, plan, residên, residence, roof, unidade de moradia, villa, wohnung, wohnung einheit, Wood |








