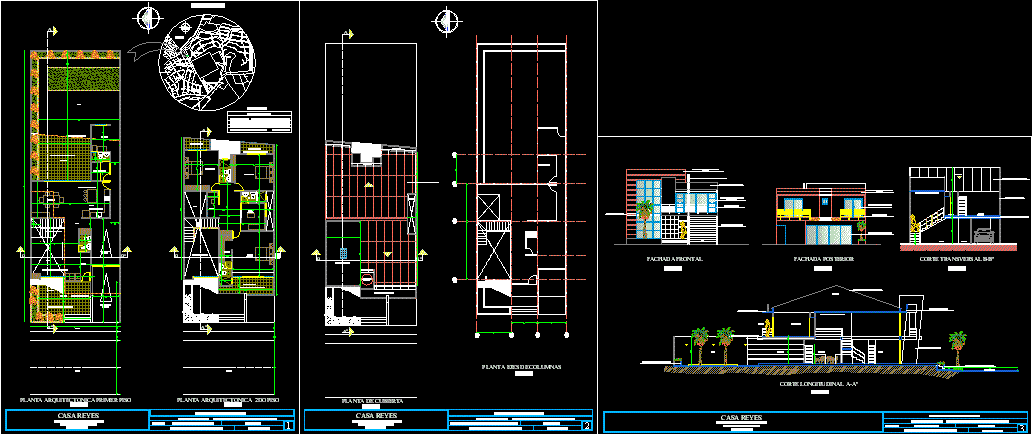One Family Housing–2 Storeys DWG Block for AutoCAD

Complete architectonic design of a 2 floor house.
Drawing labels, details, and other text information extracted from the CAD file (Translated from Spanish):
social wc, master bedroom, children bedroom, living alcoves, dining room, kitchen, living room, internal parking, external parking, bedroom service, wc, work, patio, terrace, walkway, terrace- balcony, double height empty, walk-in closet, study, edge floor mezzanine, pergolas, receipt, hall, empty, balcony, deck, internal parking, tank plate, concrete channel beam, concrete plate, channel beam, elevated, kings house, owner: johana reyes, sincelejo sucre, two-family house plants, architect designer:, arturo hernandez o. – Mario Noguera Vergara, contains:, contributor: David. e vergara bouquets, first floor architectural floor, covered floor, plant axes columns, roof plant, facades and cuts, front facade, rear facade, plant axes columns, savanna, altair gym, villa de la serrania, sincelejito, villa padua, new venice, venice, san miguel, liceo panamericano, del caribe, univerisitaria corporation, jean piaget school, cecar, location, margaritas i, margaritas, kindergarten las, urban school, sincelejo, high school, the alps, san miguel, island furniture in granite, marble staircase, concrete wall in sight, security glass window, projecting, electronic garage door, metal railing, wall with dilatations in plastic stucco, smooth wall in plastic stucco, pergolas in concrete, glass window security, covered in asbestos cement tiles, tiles in asbestos cement, granite countertops, inclined wall in concrete in sight, picture of areas, via road, main road
Raw text data extracted from CAD file:
| Language | Spanish |
| Drawing Type | Block |
| Category | House |
| Additional Screenshots |
 |
| File Type | dwg |
| Materials | Concrete, Glass, Plastic, Other |
| Measurement Units | Metric |
| Footprint Area | |
| Building Features | Garden / Park, Deck / Patio, Garage, Parking |
| Tags | apartamento, apartment, appartement, architectonic, aufenthalt, autocad, block, casa, chalet, complete, Design, dwelling unit, DWG, Family, floor, haus, house, Housing, logement, maison, residên, residence, storeys, unidade de moradia, villa, wohnung, wohnung einheit |








