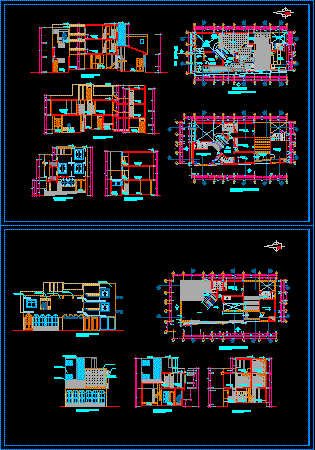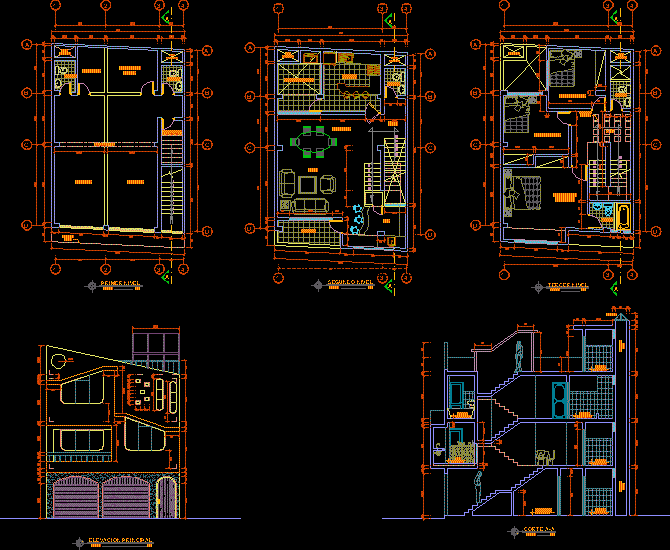One Family Housing, 2 Storeys DWG Block for AutoCAD

2 Storey House Detached
Drawing labels, details, and other text information extracted from the CAD file (Translated from Spanish):
tl, tv, line by land, flying butt, line by roof and wall, control box, low tv cable, stair switch, ups power line, phone line up, audio, contact, switch, switch, center lamp , meter, reg., to the, the, ing. or architect responsible for the projects., soft doubles as much as the boxes allow, it is necessary to make the tubes a, exact location of boxes and descents., once the reinforcing grid is finished, before, electrical should be done once this, general corresponding architectural plan consult the, the contrabass or the firm when the level of despalme requires it., alternate with the continuous rods., notes:. rods., should be treated in the form the, electric tubing, rod., of the third part of the reinforcement., the upper and lower coatings indicated., in case it does not agree with the dimensions, important fillings of expansive clays, unless otherwise indicated, must be verified before and during the existing aggregates in each place ., adequate provision depending on, advisable to consult a laboratory, according to laboratory recommendations., one, the compaction will be done with pizon, with a minimum volumetric weight. imo of, before placing the armed., characteristics of this and if necessary, etc. so in each case must be modified, mounds of very soft consistency, or the one indicated by the mechanics study of, soil that is determined in the field, correspond to the load capacity of the, special recommendations, corrugated and bent, steel, placed., to indicate the, concrete, fill should be the optimum, compaction, formwork, specifications, floors specifications, do a mechanical study of, instead of, not contemplate soils with, floors., foundations use the data that, tl., boiler, front varda facade, the design is your economy, arq. francisco mendoza azpeitia, baja cab. television, phone up, boiler step, municipal connection, hydraulic plane, electrical floor, cistern, interphone, access, ground floor, hall, lobby, dining room, upstairs, kitchen, patio, upper floor, bathroom, desallunador, bathroom , bedroom p., bedroom, main access to honeycombs, street sr. of chalma, surface :, scale :, date :, topographic map, location, the plank, humidity, sweep, the carmen, the remedies, samayoa, san andres, granaditas, the nandho, florida water, the spring, deca lr, i . lopez rayon, candelaria, cantinela, dexthi alberto, dadho, alberto, mandho, inheritance, san juanico, puerto de dexthì, dextho, honeycombs, loma l.r., cantamaye, bojay, ustheje, b. de jesus, neighborhood of progress, reform, santa ana, cerritos, fitzhi, san nicolas, orizabita, dexthi, palm san juanico, los martinez, lazaro cardenas, peach, lagunita, breast, emes, naxthey, ojuelos , the alamo, huacri, xaxni, boxhuada, mege, banxhu, hill of the cross, station, san pedro capula, rosario capula, glen girl, maguey white, taxadho, tephe, nequeteje, felipe angeles, el espiritu, san pedro, el valante, san miguel, benito juarez, miguel hidalgo, carrizal, god father, cerritos san nicolas, v. warrior, sta. alicia, well lookout, the hawthorn, villa peace, the pines, the hill new town, botenguedho, the jewel, new town, col. new, arenalito, quixpedhe, lopez flowers, chalmita, white hill, vazques, the hill j.v., julian villagran, a actopan, huerta capula, bangandho, capula, ex-hda. of ocotza, ex-hacienda debodhe, dezha, el boye, taxtho, el gundho, colorada slope, el defay, olivo, botho, san miguel gigui, walnut, a chilcuautla, a taxquillo, mirador capula, sector flores, puerto , the nith, honeycombs ixmiquilpan, hidalgo, location :, pripietario :, project :, cesar meliton hernandez, macro location :, micro location :, comunidada de honeycombs, street cipriano hernandez corner with sr. from chalma panales ixmiquilpan hgo., maye, road mexico laredo, street cipriano hernandez, garden center, elementary school, architectural plan, fireplace, commercial space, roof plant, kitchenette, cottage-type floor, dining room, bathroom, living room, space and design , architect, owner, associated architects, alfafayucan location, sr. ismael torres perez, francisco mendoza a., project, cabin, plane
Raw text data extracted from CAD file:
| Language | Spanish |
| Drawing Type | Block |
| Category | House |
| Additional Screenshots |
 |
| File Type | dwg |
| Materials | Concrete, Steel, Other |
| Measurement Units | Metric |
| Footprint Area | |
| Building Features | Garden / Park, Deck / Patio, Fireplace |
| Tags | apartamento, apartment, appartement, aufenthalt, autocad, block, casa, chalet, detached, dwelling unit, DWG, Family, haus, house, household, Housing, logement, maison, residên, residence, storey, storeys, unidade de moradia, villa, wohnung, wohnung einheit |








