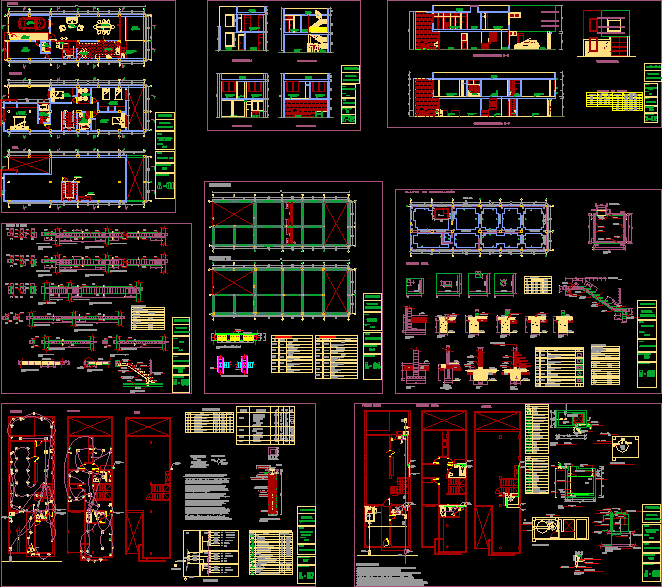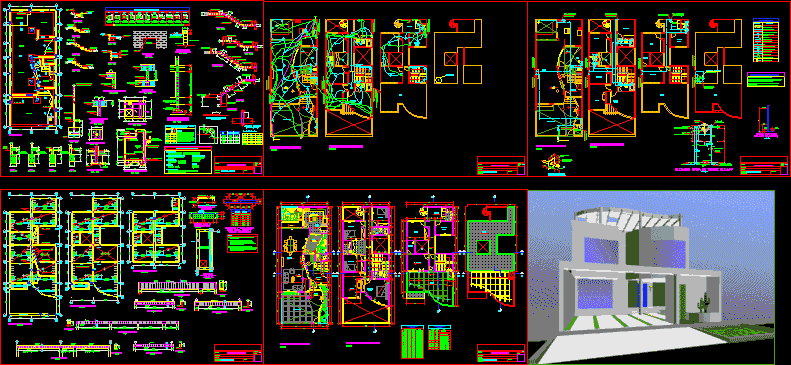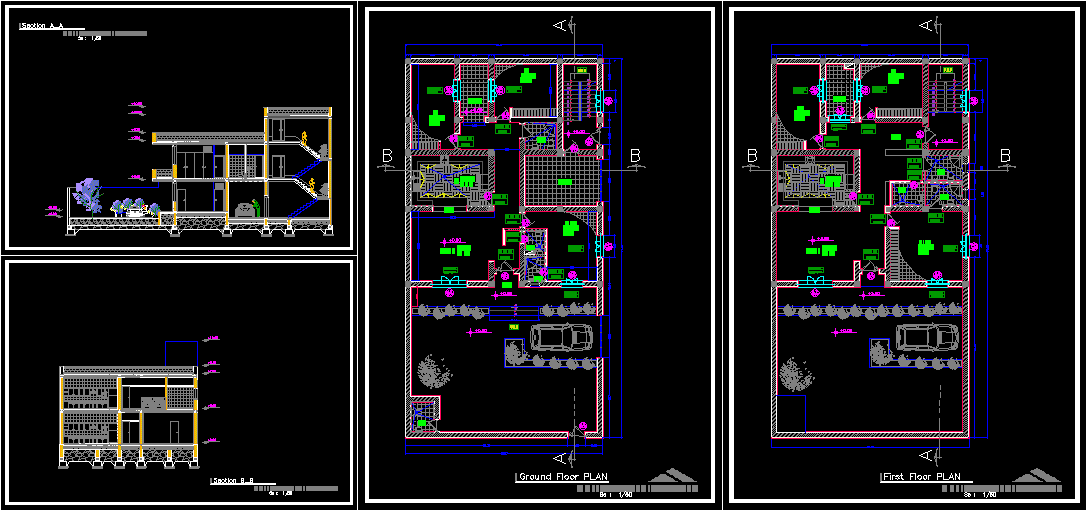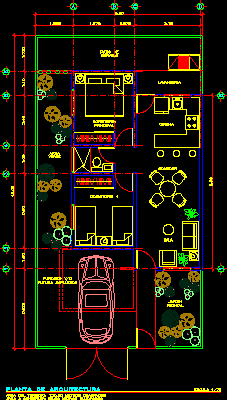One Family Housing, 2 Storeys DWG Plan for AutoCAD

Plans, Sections, Elevation, Structural, Plumbing, Electrical on Lot 7 x 21 mts.
Drawing labels, details, and other text information extracted from the CAD file (Translated from Spanish):
longitudinal cuts, plane:, scale:, date:, sheet code:, sequential order:, cross sections, v. high, staircase projection, roof, skylight projection, ceramic floor, dimensions, width, height, alfeizer, vain, type of, box, vain type, cross section d – d, cross section c – c, cross section b – b, cross section a – a, main view, general plan, longitudinal cut f – f, longitudinal cut e – e, ceramic floor, first level, second level, type, for both ends, reinforcement, iii, single line diagram, set land, tpd, kwh, of the s. p. of electricity, therma, reserve, electric pump, bare conductor, detail of well to ground, ab connector, cooperweld bar, long bronze connector. of contact, mix of vegetal earth, treated with chemical reactive, conductor of earth, parapet of concrete, incomplete in their faces and of dimensions indicated in the legend., door and lock enamelled and hammered to the furnace, with distribution, of electrical concessions and other regulations in force in the specialty, national regulations of constructions, the cne volume i and v, the law, equal or similar to those of the magic series or the modus line, ticino, with anodized aluminum or thermoplastic plates, screwable rupture power or under pressure, of amperages given in, for the arrivals we will use boxes of the heavy type, respectively. the dice will be made of phenolic material, single-line diagram and dimensions given by the supplying house, light for the derivative circuits and of the heavy type for the, millimeter sections indicated in plan and diagrams, or if not, for the surface installations it will be will use pvc moldings, minimum technical specifications, legend, square fluorescent device with acrylic cover, recessed in wall or ceiling, the section is indicated in the plane, intercom output or vibrating bell, feeder or sub-feeder with tw cable in tube pvc-p, double bipolar socket with earthing, with circular lamp attached to the ceiling, pass box or standart shunt, bracket with lamp type luminaire or similar, with incandescent or compact fluorescent lamp, description, rectangular fluorescent device with acrylic cover, spot light with incandescent lamp, or dichroic halogen recessed to ceiling, with straight lamp attached to the ceiling, exit for tele cable, s, s, sc, telephone outlet, wall or ceiling recess, thermo-magnetic switch, pt, earthing hole, push button or bell, lighting sub-board, symbol, meter, wall, ceiling, to be given, type of output, detail of cover, luminaire box, lamp.xpot. number, straight, dichroic, incandescent, circular, fluorescent, lamp, type, compact, bank int., denomination, circuit, number, artifact all square plastic equal or, spot ligth recessed to the ceiling, all rectangular plastic device equal or, with lamp saves energy, bracket type lamp attached to the wall, with dichroic lamp, lumin., not int. in the same box, symbol of the switch, outputs q ‘controls this bank, agrees with all, int designation. that, m, n, p, .s:, x:, ksx, k:, symbology detail of, bank of switches, vias of each int. bank, m, n, p: subindice q ‘indicates no, luminaire, luminaire outputs, symbology, ___, – therma, – electric pump, totalgeneral, board, pi, md, bedroom, living room, dining room, patio, kitchen, laundry room, study, hall, garage, bathroom, newspaper, bar, study, bathroom, prefabricated steel and wood staircase, power plant, npt, shoe detail, filling, compacted, stair detail, cortew – w, detail of the cistern, go, or for each tier, anchor plate, reinforced trunk, column detail, embedded in foundation, compacted filling, pillar, mast, beams, lightened, slabs, coating, columns, cistern, terrain capacity :, steel : in general, on load, ladder, stairs, footings, technical specifications, reinforced concrete, frame of columns, shape, shoe frame, cistern, typical detail of the lightened roof, a – a, b – b, c – c, box of beams, detail of metal ladder, typical detail of edge beam, lightweight slab, anchor pin, wooden step, through bolt, joist, rectangular steel profile, reinforced concrete, steel: in general, beam of foundation, temperature, beam, column, reinforcement in meeting beam – column, comes from network. d.s, up intercom line, water supply pipeline, tank plant, drain pipe, overflow pipe, impulsion pipe, suction pipe, universal union, reduction, cold water pipe. pvc pipe., hot water pipe pvc pipe., description, meter, crossroads
Raw text data extracted from CAD file:
| Language | Spanish |
| Drawing Type | Plan |
| Category | House |
| Additional Screenshots |
 |
| File Type | dwg |
| Materials | Aluminum, Concrete, Plastic, Steel, Wood, Other |
| Measurement Units | Imperial |
| Footprint Area | |
| Building Features | Deck / Patio, Garage |
| Tags | apartamento, apartment, appartement, aufenthalt, autocad, casa, chalet, dwelling unit, DWG, electrical, elevation, facilities, Family, haus, house, HOUSES, Housing, logement, lot, maison, mts, plan, plans, plumbing, residên, residence, sections, storeys, structural, structural details, unidade de moradia, villa, wohnung, wohnung einheit |








