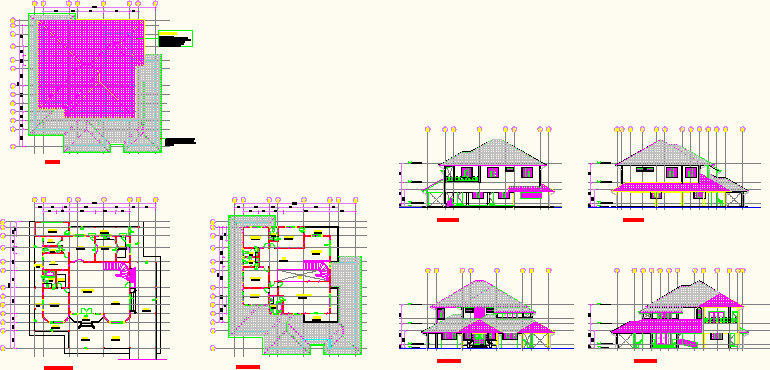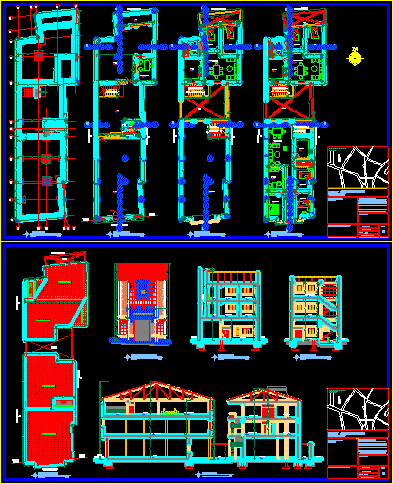One Family Housing, 2 Storeys DWG Plan for AutoCAD

Architectural plans
Drawing labels, details, and other text information extracted from the CAD file (Translated from Spanish):
references, sup cub to declare, plan of architecture, gino patrizio, relay, signature of the owner, work: survey detached house, owner: maria laura videla, location sketch, street end san diego, street bragado, street velez sarfield, ventilation, proy river tank, rain fall, yard, sup. cub. to declare quincho, sup. cub. to declare laundry, sup. cub. to declare front, sup. cub. to declare between floor, sup. cub. total, sup. cub. to declare eaves, street three streams, disy. dif., ci, a tg, of tp, tp, ts, lm, le, lighting, ceiling, poster, blind, kwh, c ii, c iii, c iv, cv, c vi, c vii, c viii, c ix, c xii, cx, c xi, living room, housing, housing, lighting – low voltage, ground floor, electrical installation, inst. existing, type: embedded pipe, destination: housing, on the property of :, cristóbal valero, relief civil works, gino e. patrizio, calculation, technical director, electrical work, execution, by administration of the owner, vº bº coop electric godoy cruz, vº bº constructions, vº bº technical office, visa, street terrada, street to the valley, street loberia, board lounge, board housing , circuit, sockets, mouths, total, iii, vii, viii, xii, power calculation, mouth count, at x, indicative symbol, direct arrival to, main board., board is located, next to the designation of , circuit the nomenclature, corresponding, north, be dining room, dining room, kitchen, bedroom, lm – le, hall, corridor, dressing room, laundry, study, bathroom, staircase, garage, toilet, patio absorvente, accessible terrace, axis of adjoining, vent duct, forced ventilation, network lowering, overhead ventilation, cloaca descent, column of hºaº, beam of round wood, pergola of plump wood, electric, pilaster for meter, gas, proy. reserve tank, churrasquera, smoke pipe, proy. hºaº beam, sliding, metal gate, vehicular access, pedestrian access, absorbent floor, irrigation ditch, waste basket, cleaning grid, street axis prolongation rivadavia, high floor, forestry niche, durlock partition, breakfast bar, subfloor hº simple, leveling layer, asphalt paint, thermal paint, structural pipe railing, churraquera, non-slip, ceramic floor, wooden plinth, ceramic plinth, compacted peeling gravel, hºcº foundation, black nylon, asphalt emulsion, aluminum carpintry, cutting aa, dividing wall of exposed brick, wooden beam – round wood, thick wood, thick plaster, aluminum carpentry, bb cutting, reserve tank, round wood, wooden beam, cc cut, thick plaster, plaster, wooden beam round, aluminum carpentry, wood carpentry, metal sliding gate, south facade, absorbent garden, roof plant, prior approval :, approval :, plants and roof plant, project :, v calculation calculation:, signature of the owner, work:, location:, street v, public street, sup. ground :, sup. free :, sup. cover ground floor:, total covered surface :, sup. cover high plant:, calculation and direction of structure:, work direction :, by administration of the owner, construction :, owner :, location :, domicile :, housing construction, mandatory removal, fos :, fot :, cuts and facades, pm :, nc :, hot water tank
Raw text data extracted from CAD file:
| Language | Spanish |
| Drawing Type | Plan |
| Category | House |
| Additional Screenshots |
 |
| File Type | dwg |
| Materials | Aluminum, Wood, Other |
| Measurement Units | Metric |
| Footprint Area | |
| Building Features | Garden / Park, Deck / Patio, Garage |
| Tags | apartamento, apartment, appartement, architectural, aufenthalt, autocad, casa, chalet, dwelling unit, DWG, Family, haus, house, Housing, logement, maison, plan, plans, residên, residence, storeys, unidade de moradia, villa, wohnung, wohnung einheit |








