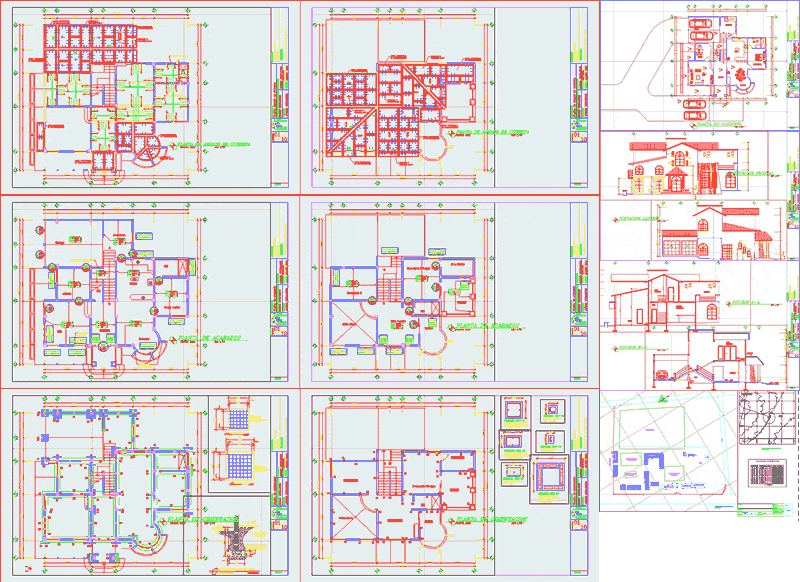One Family Housing, 2 Storeys DWG Plan for AutoCAD

Home two levels complete plans with construction details.
Drawing labels, details, and other text information extracted from the CAD file (Translated from Spanish):
ervices, rqui, architectural design:, drawing:, design, planning, supervision, building, vo. bo., Location:, draft:, content, date:, scale:, calculation:, Worked phase:, family house, sandoval, melchor de menchos peten, andres hernandez, Finishing plant, indicated, August, andres hernandez, architecture, Finishing plant, esc, family house, sandoval, melchor de menchos peten, andres hernandez, Finishing plant, indicated, August, andres hernandez, architecture, Finishing plant, esc, low level, top floor, family house, sandoval, melchor de menchos peten, andres hernandez, elevations, indicated, August, andres hernandez, architecture, front elevation, esc, lateral elevation, esc, family house, sandoval, melchor de menchos peten, andres hernandez, sections, indicated, August, andres hernandez, architecture, section, esc, section, esc, family house, sandoval, melchor de menchos peten, andres hernandez, furnished floor, indicated, August, andres hernandez, architecture, plant assembly, esc, family house, sandoval, melchor de menchos peten, andres hernandez, cimentacion plant, indicated, August, andres hernandez, architecture, cimentacion plant, esc, family house, sandoval, melchor de menchos peten, andres hernandez, cimentacion plant, indicated, August, andres hernandez, architecture, cimentacion plant, esc, low level, top floor, family house, sandoval, melchor de menchos peten, andres hernandez, bounded plant, indicated, August, andres hernandez, architecture, bounded plant, esc, family house, sandoval, melchor de menchos peten, andres hernandez, bounded plant, indicated, August, andres hernandez, architecture, bounded plant, esc, low level, top floor, family house, sandoval, melchor de menchos peten, andres hernandez, furnished floor, indicated, August, andres hernandez, architecture, furnished floor, esc, family house, sandoval, melchor de menchos peten, andres hernandez, furnished floor, indicated, August, andres hernandez, architecture, furnished floor, esc, low level, top floor, entry, living room, lobby, dinning room, kitchen, laundry, garage, study, sleep visits, H.H., double height, family room, balcony, H.H., Main bedroom, terrace, H.H. master, bedroom, H.H., living room, lobby, dinning room, kitchen, laundry, garage, study, sleep visits, H.H., H.H., double height, family room, balcony, H.H., Main bedroom, terrace, H.H. master, bedroom, living room, lobby, dinning room, kitchen, laundry, garage, study, sleep visits, H.H., H.H., double height, family room, balcony, H.H., Main bedroom, terrace, H.H. master, bedroom, living room, lobby, dinning room, kitchen, laundry, garage, study, sleep visits, H.H., H.H., double height, family room, balcony, H.H., Main bedroom, terrace, H.H. master, bedroom, both senses, thickness mts., lower coating, of meters., scale, shoe detail, both senses, thickness mts., lower coating, of meters., scale, shoe detail, Solera de, humidity, running, scale, foundation detail, foundation, floor, Exterior, floor, column type mt ends means, column type, column type, column type block cast pin, column type block partition cast pin, double height, family room, balcony, H.H., Main bedroom, terrace, H.H. master, bedroom, living room, lobby, c
Raw text data extracted from CAD file:
| Language | Spanish |
| Drawing Type | Plan |
| Category | Misc Plans & Projects |
| Additional Screenshots |
 |
| File Type | dwg |
| Materials | |
| Measurement Units | |
| Footprint Area | |
| Building Features | Garage |
| Tags | assorted, autocad, complete, construction, details, DWG, Family, home, Housing, levels, plan, plans, storeys |







