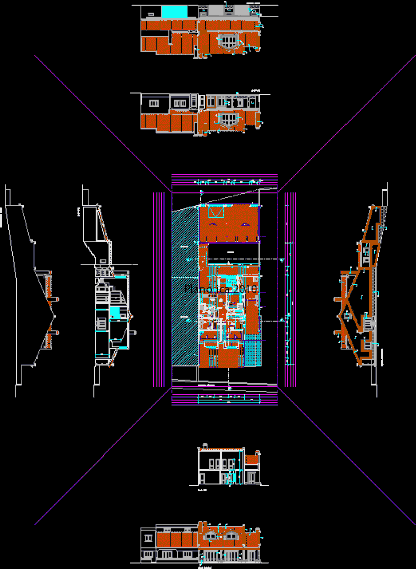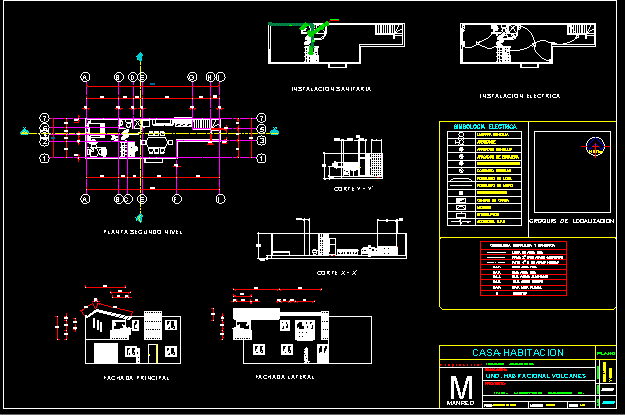One Family Housing, 2 Storeys DWG Section for AutoCAD

Plan, sturcture, electrical, furniture, sections, elevations.
Drawing labels, details, and other text information extracted from the CAD file (Translated from French):
north, living room, entrance, bedroom, fountain, sas, gallery, villa mr hammadi ben sedrine, parents room, kitchen, sidewalk, terrace, existing track, peasants, sounding, dryer, villa mr ghazi, villa mr: hammadi, swimming pool, green area, fountain elevation, diameter of the big fountain, diameter of the upper fountain, accessible terrace, parents’ room, convention main house, convention basin, housing convention guardian, convention stable, convention fence, conventions, stable, housing guardian, plan calpinage, legend, split, baffle, chandelier, projector, radiator, doorbell, look, tn, concrete weapon, big concrete, stopcock, concrete veil weapon, detail swimming pool, sd water, living room, ch. a bed, ch. parent, kitchen, hallway, lesards, project:, commune of ben arous, owner, designation, rdc amenage lodge keeper plan subdivision, file rectification, main facade cut a-a cup b-b, villa ghazi
Raw text data extracted from CAD file:
| Language | French |
| Drawing Type | Section |
| Category | House |
| Additional Screenshots |
 |
| File Type | dwg |
| Materials | Concrete, Other |
| Measurement Units | Metric |
| Footprint Area | |
| Building Features | Pool |
| Tags | apartamento, apartment, appartement, aufenthalt, autocad, casa, chalet, dwelling unit, DWG, electrical, elevations, Family, furniture, haus, house, Housing, logement, maison, plan, residên, residence, section, sections, storeys, unidade de moradia, villa, wohnung, wohnung einheit |








