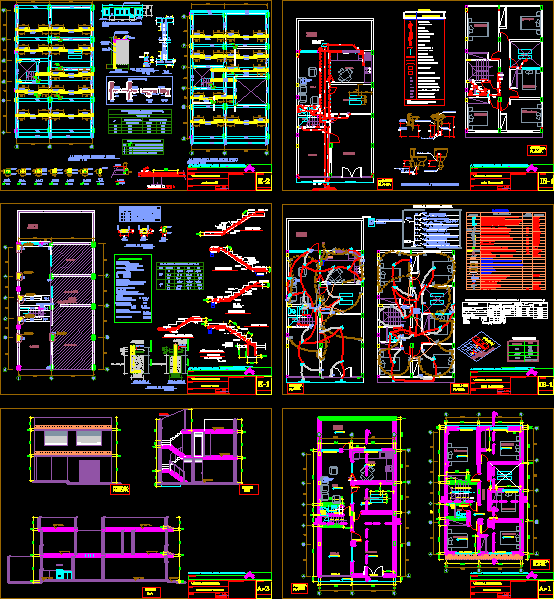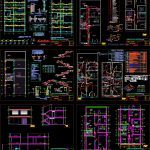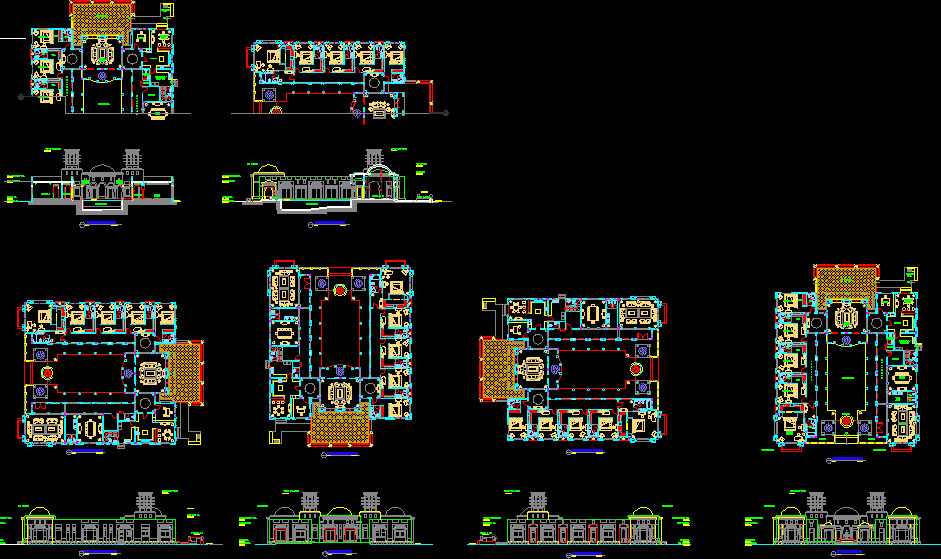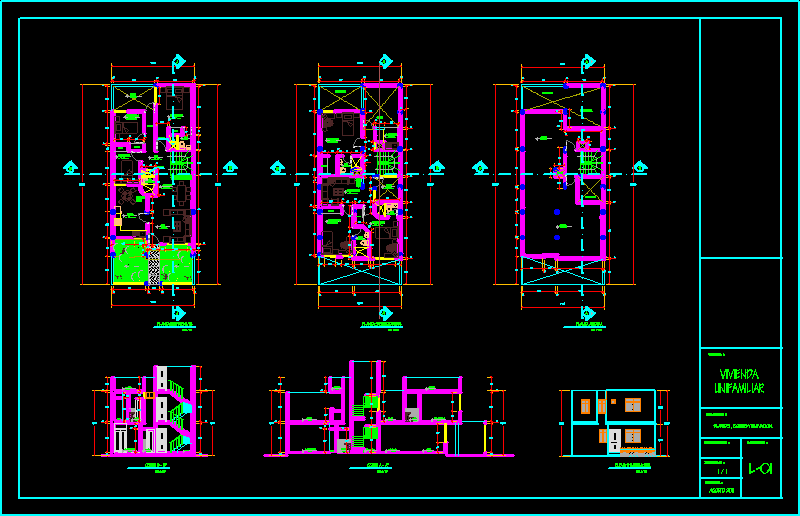One Family Housing, 2 Storeys — Project 18 DWG Full Project for AutoCAD

Single family house on two levels – plants – cutting – view – Details
Drawing labels, details, and other text information extracted from the CAD file (Translated from Spanish):
kw-h, center of light, not in joist, lightened slab, flown ceiling, garage, trade, room, kitchen, bedroom, service yard, patio, sh, owner:, project :, design :, flat :, signature of the professional, lightened, scale :, date :, single-family dwelling, foundations, main ø, light type cut, type, frame of stirrups in beams, spacing at each end, values of m, slabs and lightened, lower reinforcement, h: any, top reinforcement, overlapping joints for beams, beam, column, top, top, cross, scale, summit, fill with tecknoport, columneta, type, detail, wall braces, goes, vs, vb, lightened first floor, lightened second floor, foundation, sobrecimiento, detail of foundations, table of abutments columns, detail of columns, coatings, maximum displacement of mezzanine, displacements, spec. brick walls, reinforced concrete, f’c, technical specifications, depth of bearing, bearing capacity, seismic parameters, structural system, mixed, terrain, maximum displacement, main staircase, income, det. t-i tensioner, stripping upper roof slab, secc. t-t, stair base, built area, insert column, inst. sanitary, first floor, description, threaded register, drain outlet, sv, vd, pvc pipe drain, pvc pipe cold water, universal pvc, hot water pipe cpvc., water tap, tee pvc drain, yee pvc drain, gate valve, meter, symbol, vac, bac, baf, vaf, bd, caption, register box, blind register box, second floor, det. of water exits and drain in toilets, proy. Valv. box, cold water, drain, outlet for, hot water outlet, drain outlet, on the floor, comes from the general network, to public drain network, inst. electric, except indication, telephone line, spoth light, with artef. dichroic model mecill porthole, description, legend, electricity meter-meter, line cable tv, first, second, third level, line to ground, bell line, differential switch, thermo-magnetic automatic switch, similar attached or hung on the ceiling, outlet for incandescent lamp, mercury vapor or, similar attached or hung on the wall, h.de instal., height, single-phase grounded receptacle, single-phase high-voltage grounded receptacle, grounding, bell switch , – intercom, telephone socket, cable socket, floor, square pass box, box type, symbol, dimm rail, special, concrete, mailbox, box, indoor lighting, factor, maximum demand , power, installed, demand, inc. receptacles, load of resistive electrical equipment, kitchen, therma, reserve circuit, reserve, where :, v: voltage, p: power, fs, color code, color, phase, neutral, earth, red, blue, black, white , yellow, yellow – green, exit for kitchen, w. h., public network, scheme of general board, distribution, v- s, is born, second fifth section, first section, third section, fourth section, sixth section, bxa, thermics, character, level, column table, up to . cold, climb ctos, climb cto., arrives cto., catwalk, metal and wood railing, facades and cuts, main facade, b-b court, cut a-a, screen, glass and iron
Raw text data extracted from CAD file:
| Language | Spanish |
| Drawing Type | Full Project |
| Category | House |
| Additional Screenshots |
 |
| File Type | dwg |
| Materials | Concrete, Glass, Wood, Other |
| Measurement Units | Metric |
| Footprint Area | |
| Building Features | Deck / Patio, Garage |
| Tags | apartamento, apartment, appartement, aufenthalt, autocad, casa, chalet, cutting, details, dwelling unit, DWG, Family, full, haus, house, Housing, levels, logement, maison, plants, Project, residên, residence, single, storeys, unidade de moradia, View, villa, wohnung, wohnung einheit |








