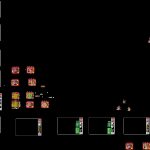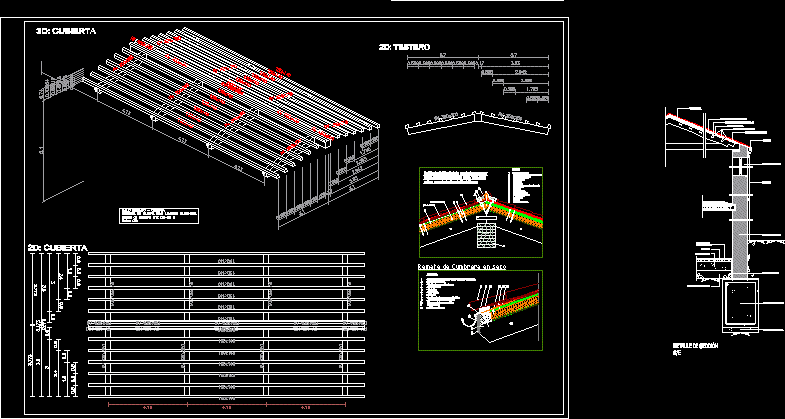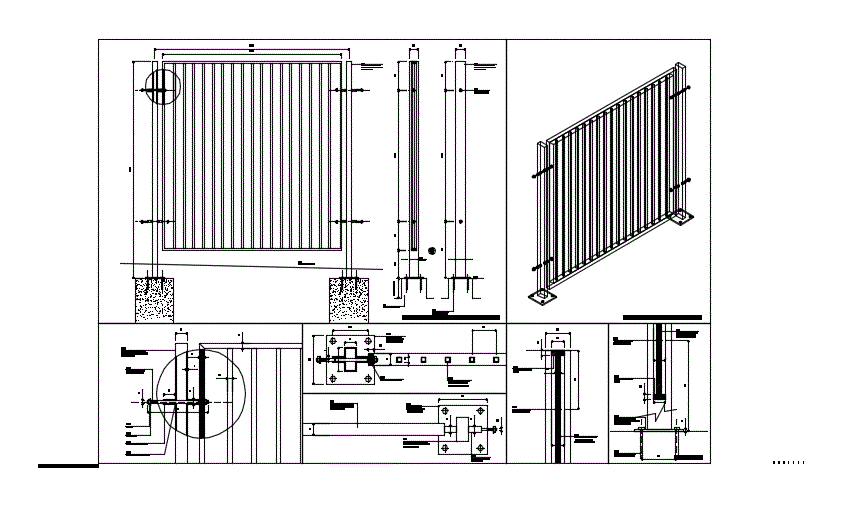One Family Housing, 2 Storeys, With Installations DWG Plan for AutoCAD

Plan of a single family residence, two levels … architecture, terrain, foundations, installations – – water, sanitary plumbing, materials.
Drawing labels, details, and other text information extracted from the CAD file (Translated from Spanish):
Room, Veritas, Alere flammam, bath, bath, garage, proprietary, Total land area, construction area, low level, construction area, top floor, service area, Total area of construction, Total garden area, Analysis of areas, Architectural spaces banquette garden guest bathroom laundry room hall service garage terrace, Levels, Symbology, service yard, Architectural space guest bathroom. Room laundry service corridors parking garage terrace service yard, area, height, Compacted volume, Symbology, N.n.t., cut, N.s.b., N.s.t.c., Longitudinal profile of the terrain, N.s.t.c., Concrete esp., Stirrups, Vr. both senses, Note: the fold in the armed will be times the diameter of the rod to use, cut, Armed with stirrup rod, copper, Pvc, N.s.t.c. Upper level of compacted earth n.s.b: level of superior natural ground bench. B.t. Stroke bank. reference. B.n. Bench level, Gas outlet, Water intake, Light attack, bedroom, wardrobe, quarter, bath, Cespol outputs, Pvc, elbow, Pvc, Armed with stirrup rod, B.t., L.r., Ladder start, start, Of stairs, Ladder start, start, Of stairs, B.n., B.t., B.n., Simple wall, cut, Double wall, cut, Wall to property limit, cut, date:, Executive Project, plane of:, scale:, graphic scale:, from:, flat:, executive, House room, General notes, Veritas, Alere flammam, Location of the land:, State: new leon county: san pedro colonia: residencial san agustin sector street: san agustin, Top of compacted, Upper bench, proprietary, Upper garden, low level, date:, Executive Project, plane of:, scale:, graphic scale:, from:, flat:, executive, House room, General notes, Veritas, Alere flammam, Location of the land:, State: new leon county: san pedro colonia: residencial san agustin sector street: san agustin, Finished floor, Upper bench, proprietary, Upper garden, top floor, bath, service yard, laundry, dinning room, kitchen, living room, lobby, garage, terrace, portico, Lp, cupboard, comfortable, showcase, Lp, Lp, Lp, Lp, Lp, Lp, Lp, dressing room, bath, bedroom, stay, bedroom, wardrobe, bedroom, quarter, niche, bath, Lp, Lp, Lp, Lp, Natural land, date:, Executive Project, plane of:, scale:, graphic scale:, from:, flat:, executive, House room, General notes, Veritas, Alere flammam, Location of the land:, State: new leon county: san san agustín corner with: sierra nevada, Trace plant, Total land area, construction area, low level, construction area, top floor, service area, Total area of construction, Total garden area, Analysis of areas, Architectural spaces service yard vestivulo lavanderia garage, Levels, Symbology, Architectural space s, area, height, Compacted volume, Symbology, N.s.t.c. Upper level of compacted earth n.s.b: level of superior natural ground bench. B.t. Stroke bank. reference. B.n. Bench level, Gas outlet, Water intake, Light attack, Agustin, Imalaya, Nevada, Note: Inert yellow soil filling compacted with soil resistance of second study of compacting mechanics with pison in layers of cms. With an abundance factor of, Cross-sectional profile, N.n.t., cut, N.s.b., Longitudinal profile of the terrain, N.s.t.c., N.n.t., N.s.t.c., Tables of compacted earth volumes, Level analysis, location map, niche, Lp, Lp, Lp, Lp, N.s., Lp, Lp, Lp, Lp, date:, Executive Project, plane of:, scale:, graphic scale:, from:, flat:, executive, House room, General notes, Veritas, Alere flammam, Location of the land:, State: new leon county: san san agustín corner with: sierra nevada, Race foundation plant, Agustin, Imalaya, Nevada, location map, Of armed concrfeto with mesh, date:, Executive Project, plane of:, scale:, graphic scale:, from:, flat:, executive, Ing. Ramirez villarreal david, House room, General notes, to the. Ortega rojas tadeo jacobo, Veritas, Alere flammam, Location of the land:, State: new leon county: san san agustín corner with: sierra nevada, Foundation detail armed corrida, Superior of firm of superior natural bench of the ground. Upper upper shoe upper pedestal n.s.v.c. Upper level of foundation foundation beam upper foundation foundation run b.t. Stroke bank. B.n. Bench level, N.s.p.t, Ns.s.f, N.s.c.c., Ns.c.c, Ns.s.f, Simple wall placed with mortar cut, Double wall with mortar base cut, Of reinforced thickness with electro welded mesh both directions of section of stirrups of concrete: of concrete ciclopeo concrete stone, Of reinforced thickness with electro welded mesh
Raw text data extracted from CAD file:
| Language | Spanish |
| Drawing Type | Plan |
| Category | Mechanical, Electrical & Plumbing (MEP) |
| Additional Screenshots |
 |
| File Type | dwg |
| Materials | Concrete |
| Measurement Units | |
| Footprint Area | |
| Building Features | Garage, Deck / Patio, Car Parking Lot, Garden / Park |
| Tags | architecture, autocad, DWG, einrichtungen, executive, facilities, Family, foundations, gas, gesundheit, Housing, hydraulic, installations, l'approvisionnement en eau, la sant, le gaz, levels, machine room, maquinas, maschinenrauminstallations, plan, provision, residence, Sanitary, single, storeys, terrain, wasser bestimmung, water |








