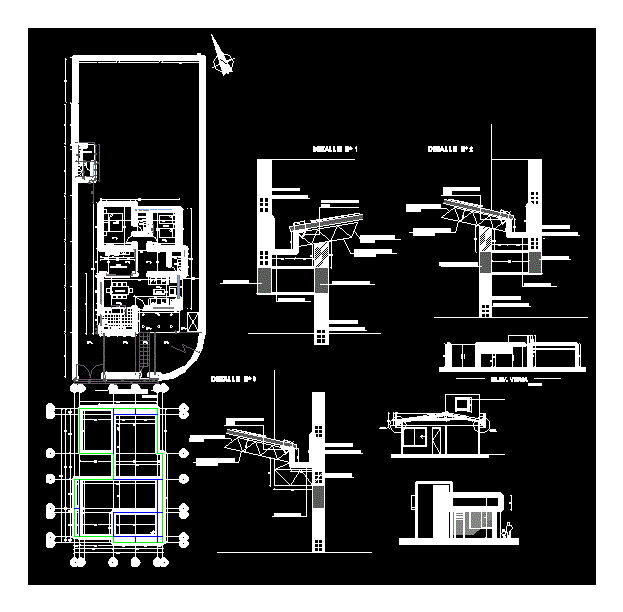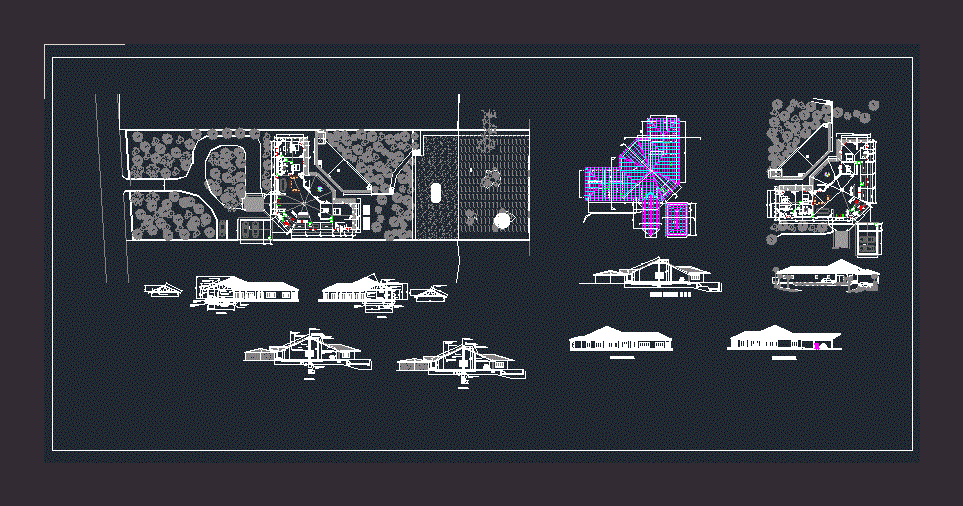One Family Housing, 3 Bedrooms, Pool DWG Plan for AutoCAD

RATIONALIST STYLE HOME–3 BEDROOMS, LIVING – DINING, TOILETTE, SERVICE ROOMS, GARDEN – TERRACE, LAUNDRY. ARCHITECTURAL PLANS, ELECTRICAL INSTALLATIONS AND PLUMBING COMPLETE.
Drawing labels, details, and other text information extracted from the CAD file (Translated from Spanish):
base of the staircase, detail of bt, section a, section b, section c, bedroom, to the main collector, water comes from the main network, sanitary legend, register box, blind box, sanitary valve, sanitary plug, water tee, valve gate, water point, drainage network, water network, check valve, storm drain network, pool drain network, edge of path, foundation, first slab, TV cable arrives, external telephone arrives, legend electricity, meter kw ., distribution board, point of light, spoth ligth, double outlet, waterproof outlet, tv outlet. cable, junction box, earthing hole, single switch, double switch, switching switch, power outlet circuit, cableway circuit, number of cables, internet circuit, well-to-earth circuit, internet output, electrical installation plan , plan of sanitary installations, main elevation, cut to – a ‘, single plant, structures
Raw text data extracted from CAD file:
| Language | Spanish |
| Drawing Type | Plan |
| Category | House |
| Additional Screenshots |
 |
| File Type | dwg |
| Materials | Other |
| Measurement Units | Metric |
| Footprint Area | |
| Building Features | Garden / Park, Pool |
| Tags | apartamento, apartment, appartement, aufenthalt, autocad, bedrooms, casa, chalet, dining, dwelling unit, DWG, Family, garden, haus, home, house, Housing, living, logement, maison, plan, POOL, residên, residence, rooms, service, style, toilette, unidade de moradia, villa, wohnung, wohnung einheit |








