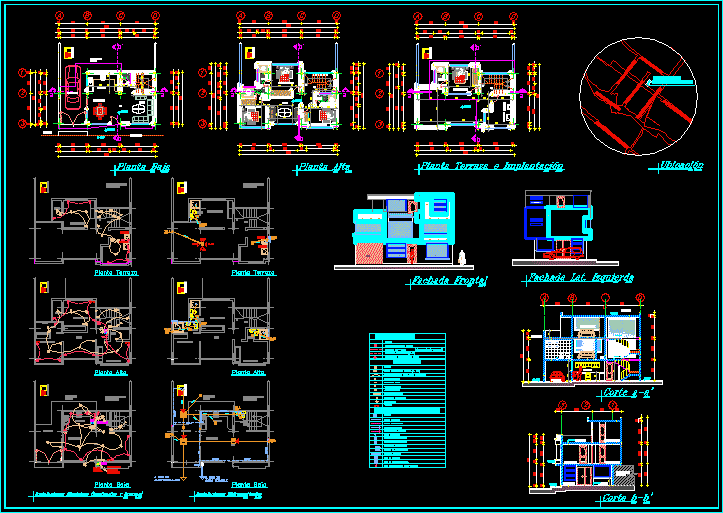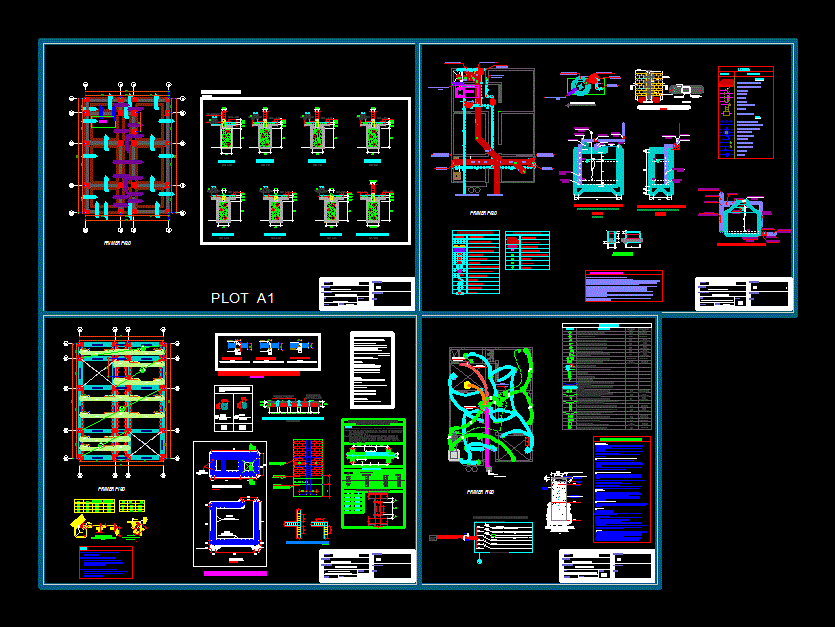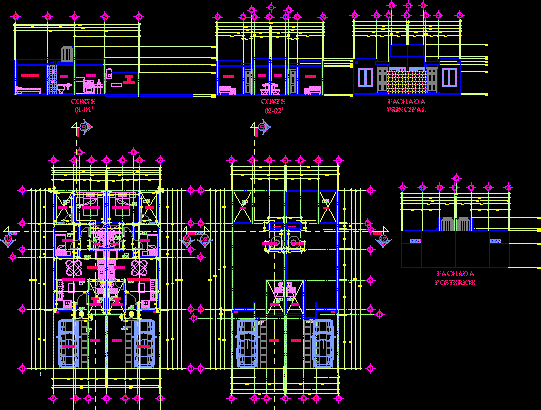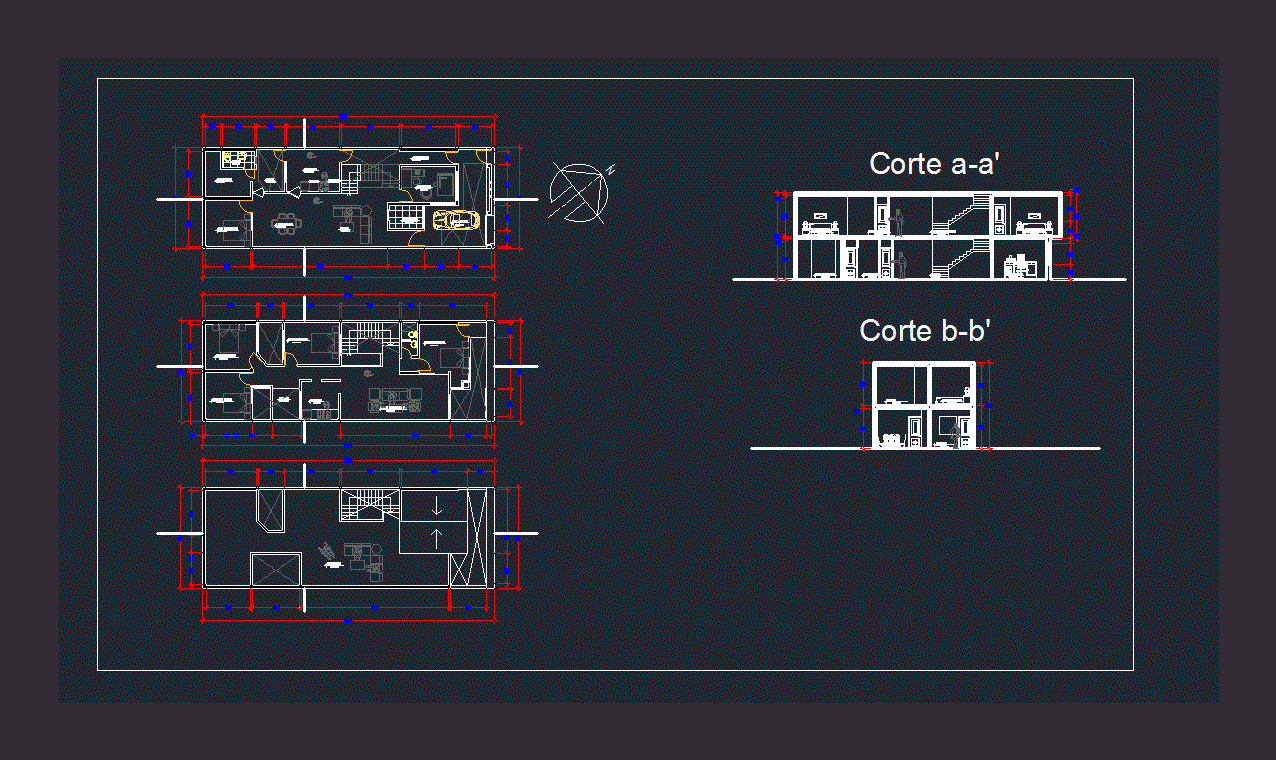One Family Housing, 3 Floors DWG Block for AutoCAD

FAMILY HOUSE WITH THREE FLOORS electrical and sanitary installations
Drawing labels, details, and other text information extracted from the CAD file (Translated from Spanish):
batteries, ground floor, bar, bathroom, upper floor, roofed floors, facade detail, cast simple concrete, pordelalan bench, double lantern, brick bench, porcelain base, cut, floor, property of sr., javier delgado, north , location, without scale, reference, lot in, winners, jungle, cevallos hunt, garcia moreno, panamericana, park, velasco ibarra, artecua, natabuela, lotizacion, a la, green area, kitchen, dining room, jardiniere, garage, patio Subsequent, income, vehicular income, room, upstairs, study, bedroom, accessible terrace, inaccessible terrace, machine room, implantation, la huerta, track, passage b, yahuarcocha, is the upper level of the sidewalk. designer architect., with the writings. in case of variation, the axes, notes:, total, gross area, table of areas, level, useful area, area not, computable, cut a – a ‘, cut b – b’, castel, structural concrete, data for the design, structural steel in bars, notes:, flown, slab, distribution detail of stirrups in beams, variable, plinth, replantillo, n. variable, chain, continuous foundation of variable n, type chain detail, cyclopean concrete, basilica stone, lower chain, masonry, subgrade, compacted earth, simple concrete, foundation detail, nv. variable, plinth, replantillo, typical slab cut, plinth chain detail, slab cut, column, beam, distribution detail, combined manifold, hidden revision box, revision box, interior floor drain, ball, bass, downpipe wastewater, rainwater downpipe, outdoor floor drain, hot water network, point of dasague, hot water outlet, cold water outlet, sanitary facilities, meter, cold water network, double switch, fluorescent lamp, duct raises facilities, point of light, double polarized floor outlet, luminaires, single switch, simple switch, double switch, force, main distribution board, telephone, street celiano aguinaga, mantilla frame, fausto castro v., dr. alipio chain, dr. marco proaño m., calle juan de velasco, tumbiviche creek, property sr., july andrade plaza, bedroom, hall, laundry, ground floor, washer, dryer, location, no stopover, upper floor, terrace and implantation plant, terrace, covered, garage, kitchen, existing, construction, dining room, fliar room, court a-a ‘, court b-b’, room, sidewalk, projection, slab, hall, ground floor, front facade, facade lat. left, existing, construction, meter, connection, energy, electricity, doorman, electric, bathroom, sewage network, potable water, plumbing, terrace plant, cre, ups cold and hot water pipe
Raw text data extracted from CAD file:
| Language | Spanish |
| Drawing Type | Block |
| Category | House |
| Additional Screenshots |
 |
| File Type | dwg |
| Materials | Concrete, Masonry, Steel, Other |
| Measurement Units | Metric |
| Footprint Area | |
| Building Features | Garden / Park, Deck / Patio, Garage |
| Tags | apartamento, apartment, appartement, aufenthalt, autocad, block, casa, chalet, dwelling, dwelling unit, DWG, electrical, electrical installations, Family, floors, haus, house, Housing, installations, logement, maison, plumbing, residên, residence, Sanitary, unidade de moradia, villa, wohnung, wohnung einheit |








