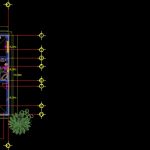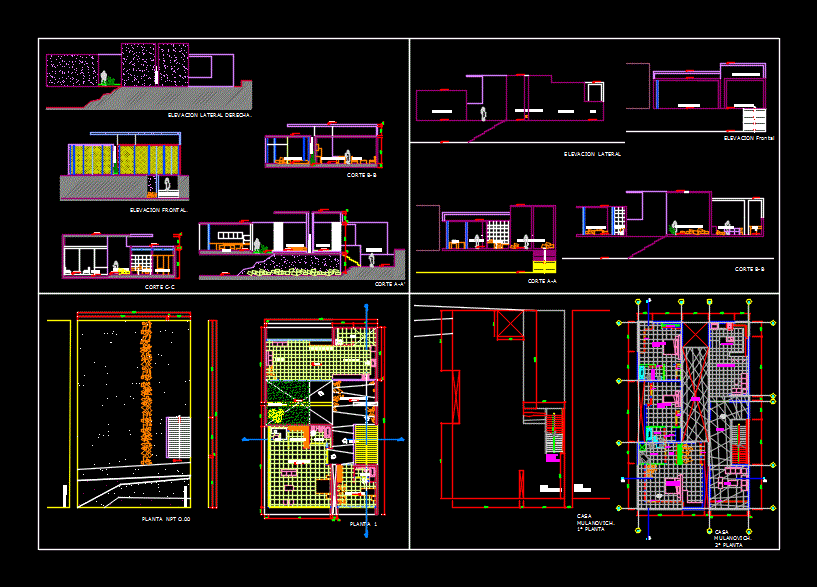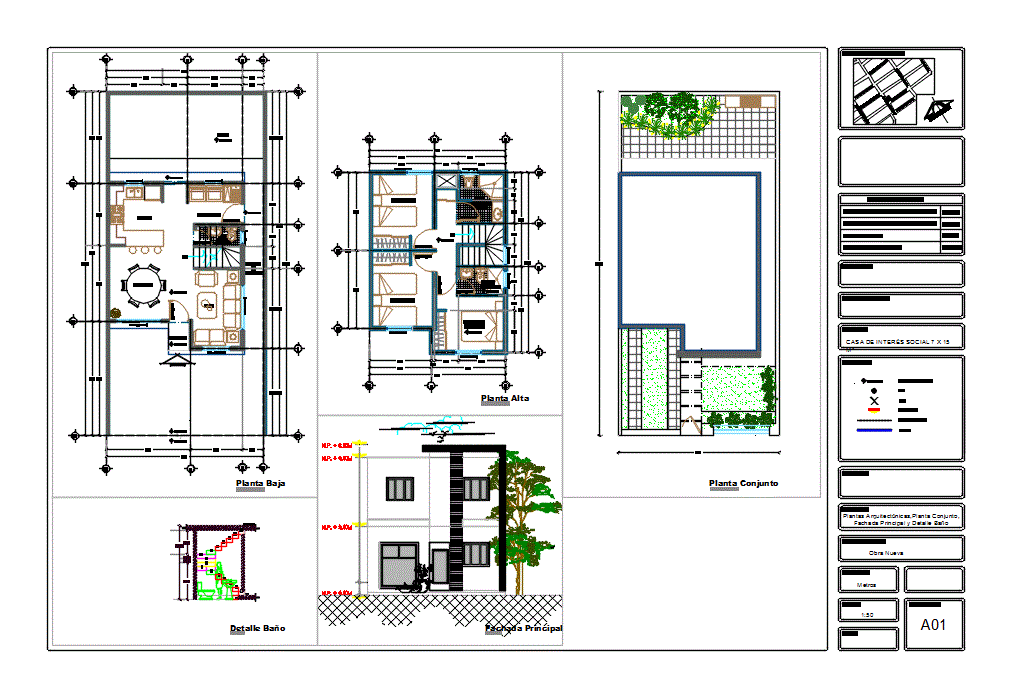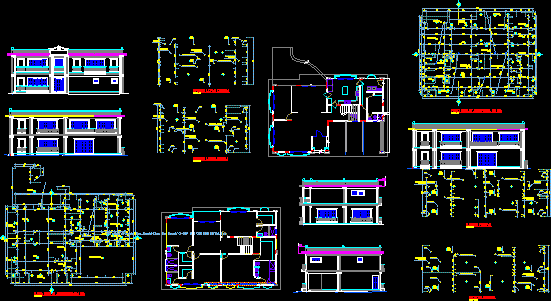One Family Housing–4 Bedrooms DWG Block for AutoCAD
ADVERTISEMENT

ADVERTISEMENT
HOUSE WITH 4 BEDROOMS, LIVING, DINING, STUDY ROOM, 2 CAR GARAGE
Drawing labels, details, and other text information extracted from the CAD file (Translated from Spanish):
construction, house, engineering, design, architectural plant, design by: ing. rony lagos saravia, scale :, date :, sheet :, place: sonaguera, colon, rils, engineering and design, quality, safety and style, place: bo. the center, sonaguera, colon., leaf, plant of facade, place: village of plans, plant of foundation, constructive plant, plant of details, bedroom, main, bathroom, family room, corridor, kitchen, pantry, laundry, garage, study, dining room, corridor, front runner, entrance, rear, bottom hearth, loader, running shoe and over-lift, nt, solera, legend, foundation zapata corrida, sand clean river, upper floor, structural ceiling silver
Raw text data extracted from CAD file:
| Language | Spanish |
| Drawing Type | Block |
| Category | House |
| Additional Screenshots |
 |
| File Type | dwg |
| Materials | Other |
| Measurement Units | Metric |
| Footprint Area | |
| Building Features | A/C, Garage |
| Tags | apartamento, apartment, appartement, aufenthalt, autocad, bedrooms, block, car, casa, chalet, dining, dwelling unit, DWG, Family, garage, haus, house, Housing, living, logement, maison, residên, residence, room, single family residence, study, unidade de moradia, villa, wohnung, wohnung einheit |








