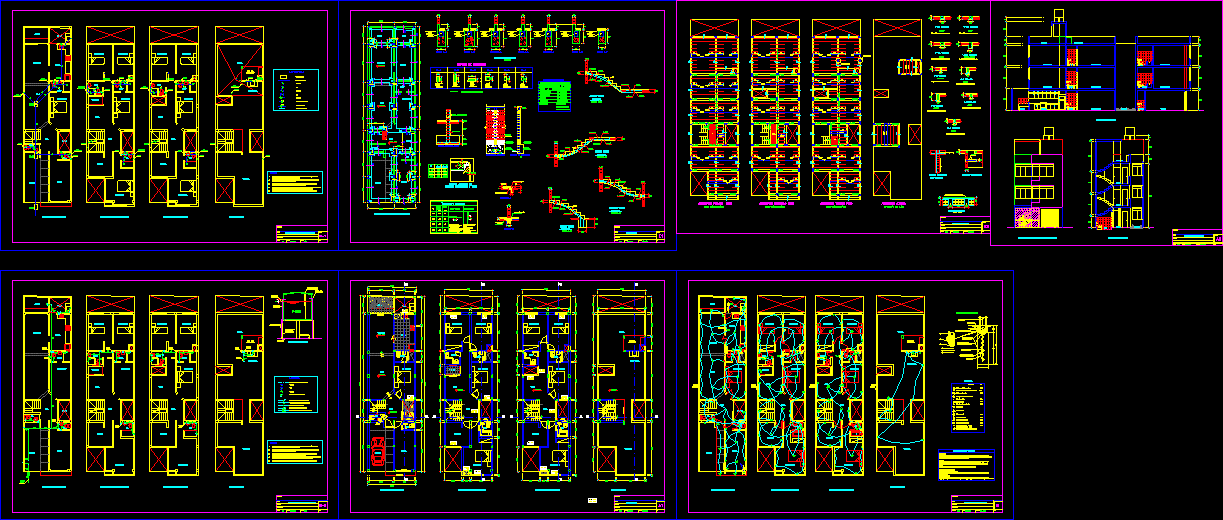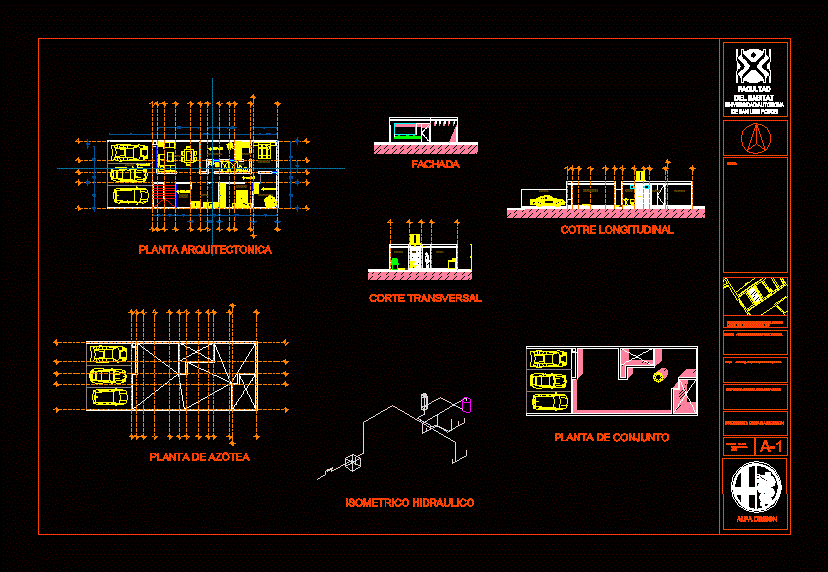One Family Housing, 4 Bedrooms DWG Plan for AutoCAD

Four bedroom home – plans – sections – views
Drawing labels, details, and other text information extracted from the CAD file (Translated from Spanish):
sales area, p. of arq enrique guerrero hernández., p. of arq Adriana. rosemary arguelles., p. of arq francisco espitia ramos., p. of arq hugo suárez ramírez., schuco international kg, branch in spain, denomination, system, blind panel, factory wall, forged, aa, bb, dd, gg, cc, ee, ff, hh, ii, and ventilation, drain channel , bmw, elev. main, guest bedroom, s.h., closet, vest., dorm. serv., games room, patio serv., dressing room, living room, dining room, hall, fireplace, cupboard, be intimate, glass block, warehouse, kitchen, elev. posterior, elevation, right, lateral, left, ceiling projection, estractor projection, entrance, expansion, hallway, game room, green area, number, ident., windows, frame, type, window box, comments, alfeiz. , dimensions, width, height, diamet., doors, door box, dim., hinge, lock, wood varnish finish, matte oil paint finish, duco paint finish, white color
Raw text data extracted from CAD file:
| Language | Spanish |
| Drawing Type | Plan |
| Category | House |
| Additional Screenshots |
 |
| File Type | dwg |
| Materials | Glass, Wood, Other |
| Measurement Units | Metric |
| Footprint Area | |
| Building Features | Deck / Patio, Fireplace |
| Tags | apartamento, apartment, appartement, aufenthalt, autocad, bedroom, bedrooms, casa, chalet, dwelling unit, DWG, Family, haus, home, house, Housing, logement, maison, plan, plans, residên, residence, sections, unidade de moradia, views, villa, wohnung, wohnung einheit |








