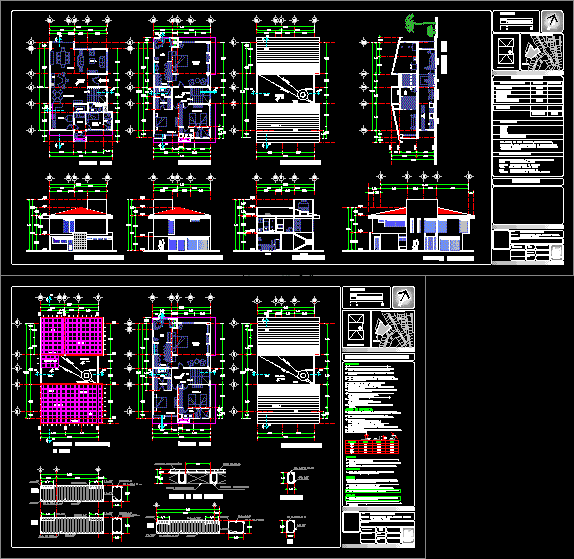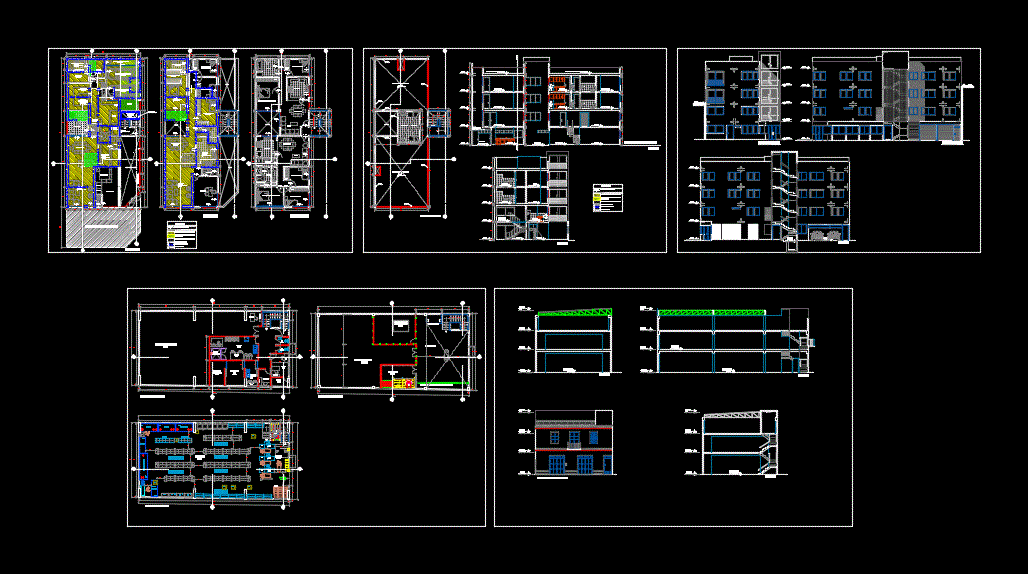One Family Housing, Bernardez, Mexico DWG Plan for AutoCAD
ADVERTISEMENT

ADVERTISEMENT
Architectonic plans and facade of residence located in Bernardez – Guadalupe – Zcatecas – Mexico
Drawing labels, details, and other text information extracted from the CAD file (Translated from Spanish):
upper floor, hall, living room, dining room, breakfast room, kitchen, services, main facade, ground floor, sliding glass door, running bench for rim stop, false drywall with indirect fluorescent lighting, continuous wooden staircase, planter, staircase spilled, pantry, drywall, built-in fountain, water mirror with stone ball, marble lambrin, terrace, garden, curved floor to ceiling, quarry border, slip-resistant floor, stone valance, rises, stainless steel handrail, septic, white, wardrobe, tv room, pergolas, metal, low
Raw text data extracted from CAD file:
| Language | Spanish |
| Drawing Type | Plan |
| Category | House |
| Additional Screenshots |
 |
| File Type | dwg |
| Materials | Glass, Steel, Wood, Other |
| Measurement Units | Metric |
| Footprint Area | |
| Building Features | Garden / Park |
| Tags | apartamento, apartment, appartement, architectonic, aufenthalt, autocad, casa, chalet, dwelling unit, DWG, facade, Family, guadalupe, haus, house, Housing, located, logement, maison, mexico, plan, plans, residên, residence, unidade de moradia, villa, wohnung, wohnung einheit |








