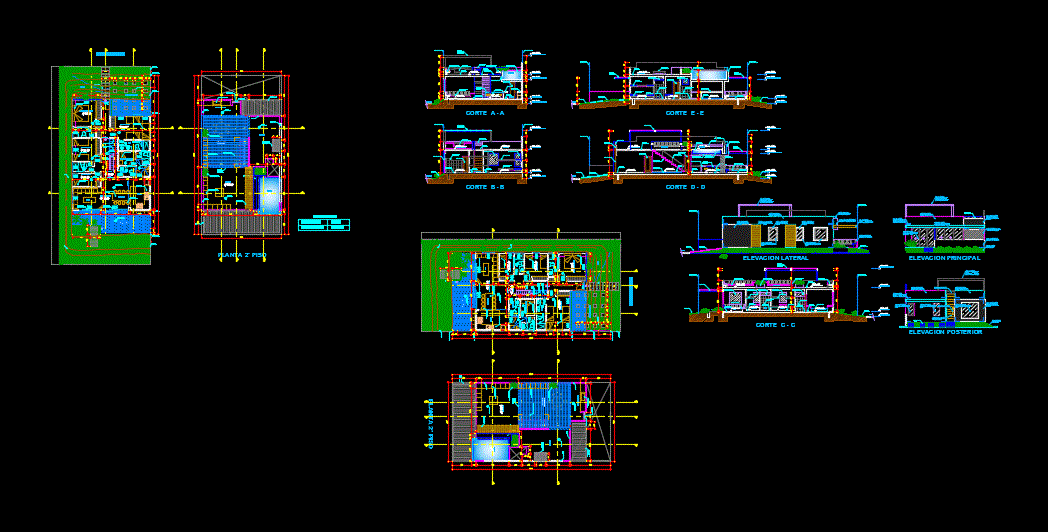One Family Housing, Cayma District, Arequipa, Peru — Project 17 DWG Full Project for AutoCAD

Plans – sections – view
Drawing labels, details, and other text information extracted from the CAD file (Translated from Spanish):
cuts and elevations, property sr., plan:, sheet no .:, date:, scale:, multifamily housing, project, cad :, p.h.n. of g., ubic., existing, living room, dining room, kitchen, sh, service yard, garden, car port, entrance, dining room, hall, beam projection, bar, sliding screen, projection of flown, hall, bathroom, service patio, receipt, closet, cl., master bedroom, study, roof, receipt, court bb, front elevation, rear elevation, shuttering roof staircase, foundations, cimentacon, province:, department:, archive cad:, revised:, location:, district:, arequipa, drawing cad:, designer:, date:, scale:, project:, owner sr:, yanahuara, single-family home, staircase, staircase, solid slab, summit line, ladder , cut tip. lightened roof, main ø, det. bending reinforcement, a – a, roof or beam, roof expansion, type, footboard, spacing, top reinforcement, m values, overlap joints for beams, slabs and lightened, h: any, bottom reinforcement, covering, fastening detail, joist steel, joist steel, masonry wall, construction detail, vertical joints, half fill, scratch and wet foundation or sill, cast a cement water slurry, first day, work , foundation, soil, compacted, nfp, type: l, level, bxt, t.esc., column table, type i, type ii, type iii, type i-ii, type: li, type: il, type: li, pre-fabricated tiles, nnt, masonry, note:, in case of deeper excavation, shoe detail and concentration, abutments, – r. perpendicular to the facade, notes :, – r. parallel to the façade, – acceleration coefficient, – maximum displacement, – maximum relative displacement, technical specifications, concrete:, steel:, structure:, free coverings, beams, slabs, foundations, footings, screed, iron, foundations runs, columns and plates, flat beams and slabs, soil strength:, – soil factor, -factor, -factor zone, – floor period, stirrups, splices, slab or beam on each side will not be allowed of, the column or support, the l junctions will be located, the armor in the same, section, in the central third. no, slabs and beams, overlaps and joints, slabs, columns, beams, columns, r min, see øs in plan,: see table, n.f.p., n.t.escalera, esp. of foundation, esp. Of sobrecimientos, nfp., nnt., anodizado., all the installations will be embedded. the conduits to be used will be of the heavy type of polychloride, the outputs for simple switches, electrical outlets, bell pushbutton, TV antennas, external and internal telephones, with a gang cover, technical specifications, electric power meter, conduit built-in floor for intercom, ground connection hole, recessed network for ceiling or wall, recessed in the floor for cable TV, recessed ceiling for timbre, recessed in the floor for external telephone, network recessed by floor or wall, number of conductors in tube, thermomagnetic switch, indicated capacity, electric therma, symbol, legend, description, int. main thermomagnet, dark gray cocked will bear, inscribed the number of board td-, card for each switch, lock, wall with specification of dead front, dark gray color cocked, card directory indicating, by circuit its corresponding, indicating the circuit number, int. thermomagnetics, derived circuits, box type sheet metal, blind holes, tg distribution board of the type embedded in, m.d. total, watts, maximum demand, electric cooker, small appliances, lighting and power outlets, total, factor, area const., c.i. total, installed load, free area, lighting, comes, signal, outlets, therma, reservation, electrical installations, projects, outlet for dichroic spot, connection, cable tv company, telephone company, emp. Consejería, underground connection, distribution board, first floor, second floor, third floor, third floor, telephone, driver, feeder, grounding, circuits, board, conduit – pvc, number, protection, white or gray, black, red, circuit, color, monophasic, identified, color of conductors, union of pvc tube, paste with, adhesive plastic, special, nozzle, tube, box, connection to box, interior nozzle, exterior nozzle, sab, detail placed light center , center of light, not in a joist, lightweight slab, goes to braquet, cuu naked, thor-gel or similar substance, go to therma, reserve, go up to therma, garage, expansion, patio, service, dining room, daily, dorm. main, ironing room, be, dorm. of serv., laundry, goes to well to land, intercom, hot water outlet, cold water outlet, exit to drain, exit on the floor, alternative, exit on wall, exit of d
Raw text data extracted from CAD file:
| Language | Spanish |
| Drawing Type | Full Project |
| Category | House |
| Additional Screenshots |
     |
| File Type | dwg |
| Materials | Concrete, Masonry, Plastic, Steel, Other |
| Measurement Units | Imperial |
| Footprint Area | |
| Building Features | Garden / Park, Deck / Patio, Garage |
| Tags | apartamento, apartment, appartement, arequipa, aufenthalt, autocad, casa, chalet, district, dwelling unit, DWG, Family, full, haus, house, Housing, logement, maison, PERU, plans, Project, residên, residence, sections, unidade de moradia, View, villa, wohnung, wohnung einheit |








