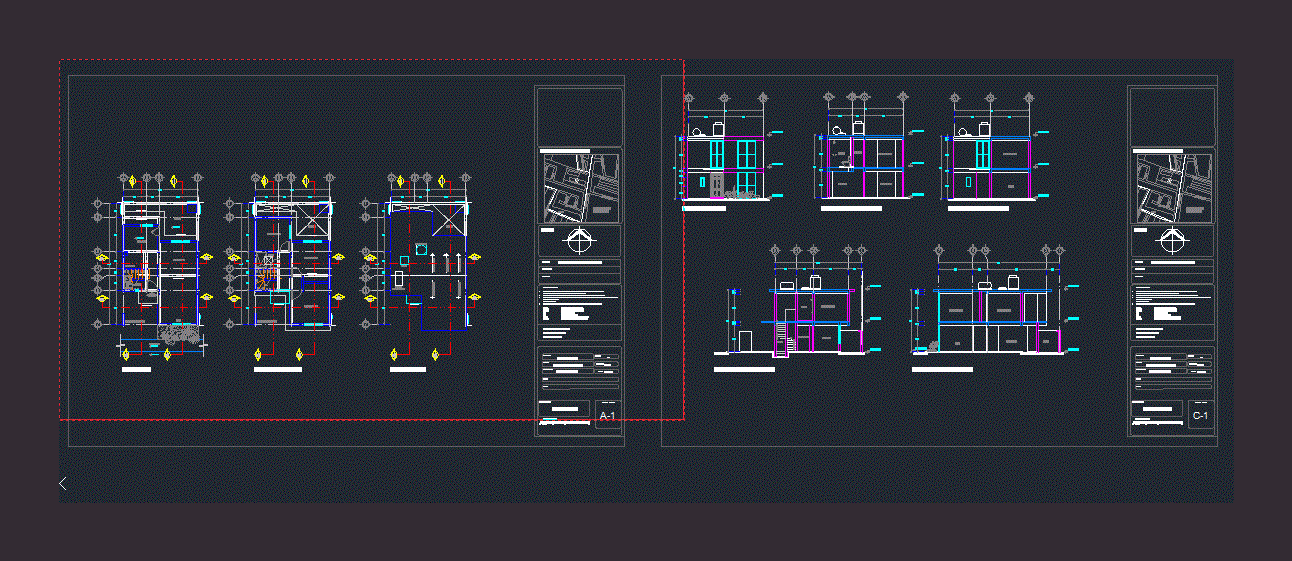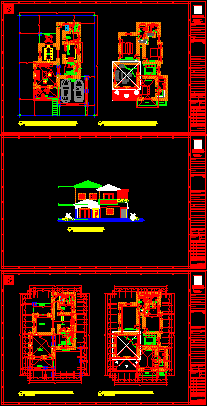One Family Housing With Dentist Office DWG Plan for AutoCAD
ADVERTISEMENT

ADVERTISEMENT
General Plans, Elevations
Drawing labels, details, and other text information extracted from the CAD file (Translated from Spanish):
course: constructions, student: giannattasio m, ltn, ceiling of plaster armed, em, ciellorraso of plaster armed, garage, dining room, kitchen, bathroom, laundry, ground floor, green space, lm, living room, tv, doctor’s office, toilette , waiting room, floor ceilings, water tank, facade, suite, upper floor, dressing room, games room, guests, music or reading, bedroom
Raw text data extracted from CAD file:
| Language | Spanish |
| Drawing Type | Plan |
| Category | House |
| Additional Screenshots |
 |
| File Type | dwg |
| Materials | Other |
| Measurement Units | Metric |
| Footprint Area | |
| Building Features | Garage |
| Tags | apartamento, apartment, appartement, aufenthalt, autocad, casa, chalet, dentist, dwelling unit, DWG, elevations, Family, general, haus, home, house, Housing, logement, maison, office, plan, plans, residên, residence, unidade de moradia, villa, wohnung, wohnung einheit |








