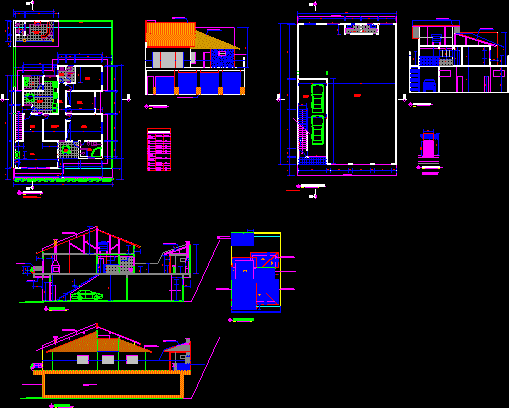One Family Housing, Design For New Residential Subdivision, Lot 440m2, Peru DWG Block for AutoCAD
ADVERTISEMENT

ADVERTISEMENT
Draft Housing, has a lot 440 square meters , within the new residential complex creation.
Drawing labels, details, and other text information extracted from the CAD file (Translated from Spanish):
terrace, white, gallery, dorm., province :, district :, department :, lambayeque, bedroom, court b – b, kitchen, barbecue, hall, access, study, main, living, dining room, tend., lav., sh , serv., family, deposit, parking, dressing room, roof plant, cut a – a, dorm. main, be – dining room, be fam., dorm. serv., ten., cut d – d, type, height, width, alfeizer, vault cube, service, cut c – c, front elevation, rear elevation, lateral elevation, pool
Raw text data extracted from CAD file:
| Language | Spanish |
| Drawing Type | Block |
| Category | House |
| Additional Screenshots | |
| File Type | dwg |
| Materials | Other |
| Measurement Units | Metric |
| Footprint Area | |
| Building Features | Garden / Park, Pool, Parking |
| Tags | apartamento, apartment, appartement, aufenthalt, autocad, block, casa, chalet, complex, creation, Design, draft, dwelling unit, DWG, Family, haus, house, Housing, logement, lot, maison, meters, PERU, residên, residence, residential, square, subdivision, unidade de moradia, villa, wohnung, wohnung einheit |








