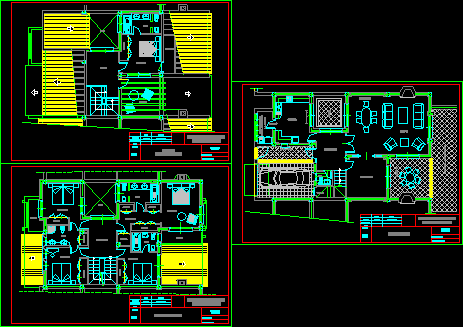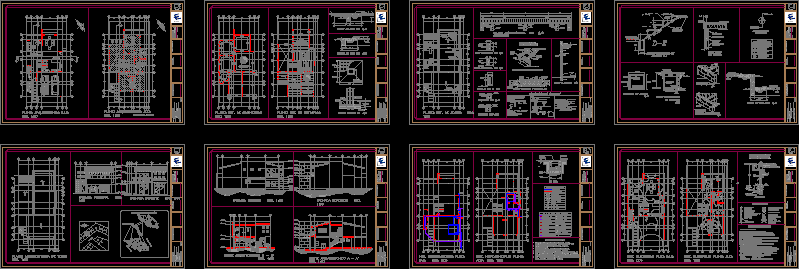One Family Housing–Detached, Mountain Location DWG Full Project for AutoCAD
ADVERTISEMENT

ADVERTISEMENT
Hello; my project is a single family detached house; situated in the mountains.
Drawing labels, details, and other text information extracted from the CAD file (Translated from German):
living room, tetto verde piano – sistema minke, – strato erboso, – substrato, – listello di bordo, – tavolato, north, parking, east view, map, south-west, semester paper, builder :, subject teacher :, projectant :, floor plan , southeast, north, cut, pellet warehouse, basement, ground floor
Raw text data extracted from CAD file:
| Language | Other |
| Drawing Type | Full Project |
| Category | House |
| Additional Screenshots |
 |
| File Type | dwg |
| Materials | Other |
| Measurement Units | Metric |
| Footprint Area | |
| Building Features | Garden / Park, Parking |
| Tags | apartamento, apartment, appartement, aufenthalt, autocad, casa, chalet, detached, dwelling unit, DWG, Family, full, haus, house, Housing, location, logement, maison, mountain, mountains, Project, residên, residence, single, unidade de moradia, villa, wohnung, wohnung einheit |








