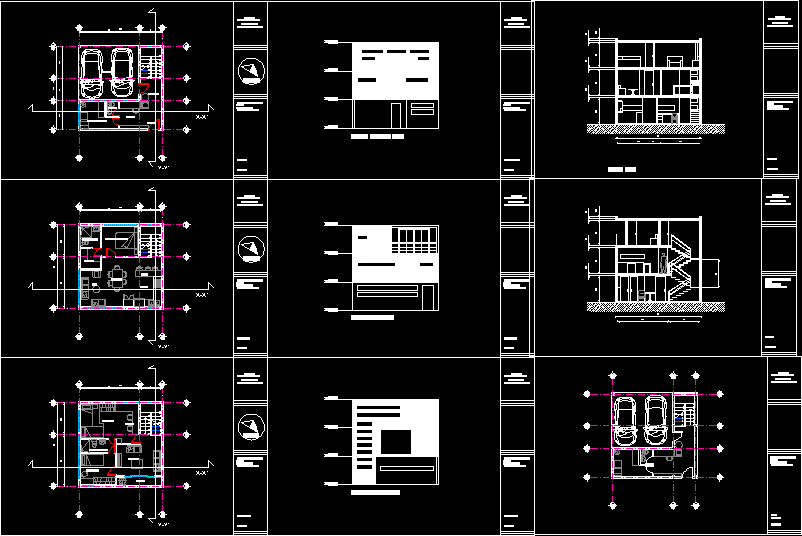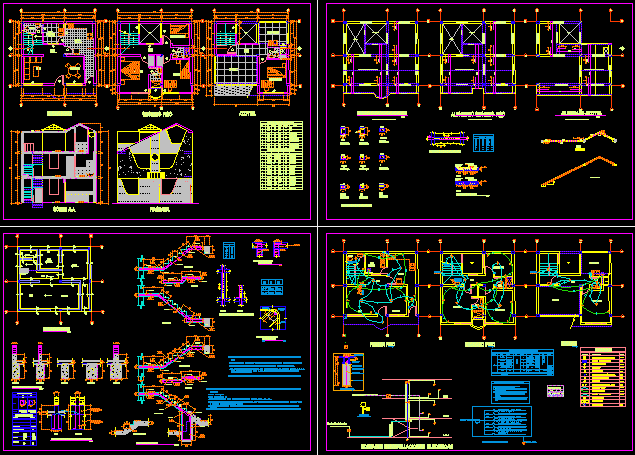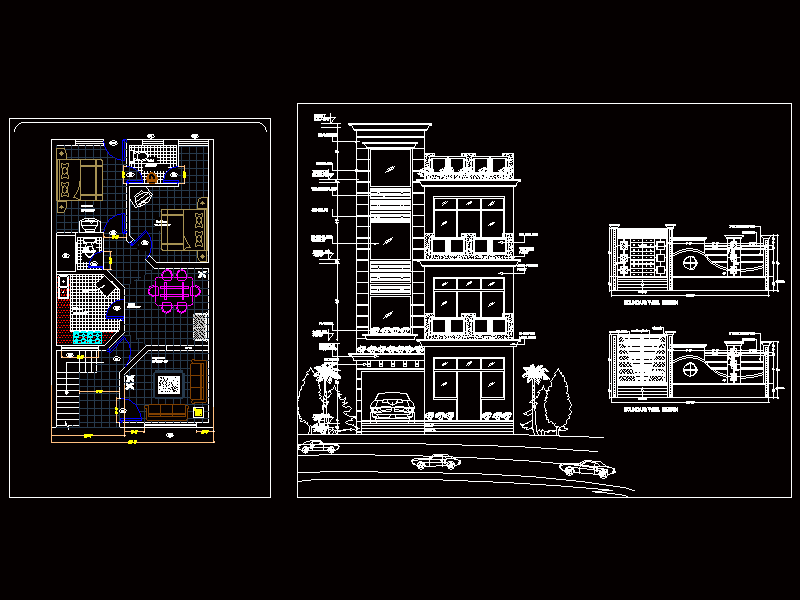One Family Housing, Djerba, Tunisia DWG Block for AutoCAD
ADVERTISEMENT

ADVERTISEMENT
General Plants
Drawing labels, details, and other text information extracted from the CAD file (Translated from French):
kitchen, dokkena, living room, covered dome, entrance, parents room, execution, drc, boumessouer adnen, architecture urbanism design, project, cactaceae, signature, stamp, owner, mr and mrs ben sassi, driving :, architect: mr boumessouer adnen, electrical consulting engineer :, fluid consultant :, consulting engineer structure :, legend, note :, recessed spot, – all measurements must be checked on site, – the coating must be flush with the coating, stay
Raw text data extracted from CAD file:
| Language | French |
| Drawing Type | Block |
| Category | House |
| Additional Screenshots |
 |
| File Type | dwg |
| Materials | Other |
| Measurement Units | Metric |
| Footprint Area | |
| Building Features | |
| Tags | apartamento, apartment, appartement, aufenthalt, autocad, block, casa, chalet, dwelling unit, DWG, Family, general, haus, house, Housing, logement, maison, plants, residên, residence, unidade de moradia, villa, wohnung, wohnung einheit |








