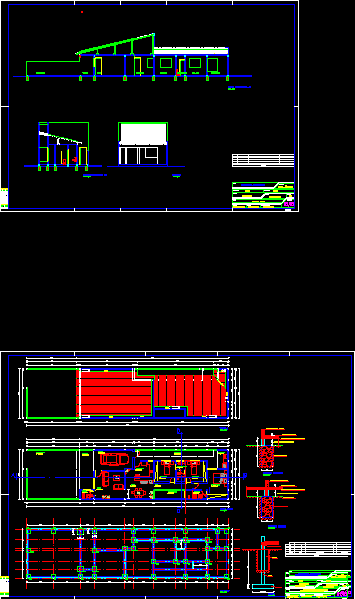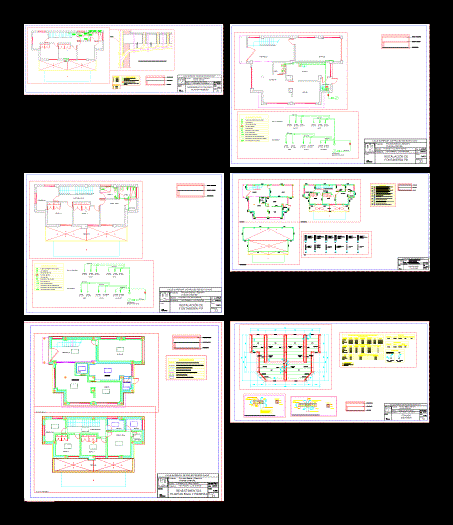One Family Housing DWG Block for AutoCAD

Single family home
Drawing labels, details, and other text information extracted from the CAD file (Translated from Portuguese):
work, owner, contractor, electric, date, title, study, drawing, file, rev. revision type scale: plank: study :, title :, owner :, drawing :, file name :, contractor: Design: Date: Address: Construction work: Responsible for revisions of the pen color of the width relationship Plains scale plotting units Plotted drawing of a single-family residence in the street in the center of the white sand Breno Architectural plan low-facade-cuts, marcelo souza, cristina souza, proyectoarq.dwg, foundation, facade, ground floor, roof, internal foundation, border basement, shoe, ceramic tile, masonry in ceramic block, dining room, hall, semi-suite, master suite, bwc suite, bwc semi-suites, internal garden, a. service, free area, balcony, leisure area, ruffle, foundation, pillar, natural ground, stone masonry, facade- cuts, cross section cd, longitudinal section ab
Raw text data extracted from CAD file:
| Language | Portuguese |
| Drawing Type | Block |
| Category | House |
| Additional Screenshots |
 |
| File Type | dwg |
| Materials | Masonry, Other |
| Measurement Units | Metric |
| Footprint Area | |
| Building Features | A/C, Garden / Park, Garage |
| Tags | apartamento, apartment, appartement, aufenthalt, autocad, block, casa, chalet, dwelling unit, DWG, Family, haus, home, house, Housing, logement, maison, residên, residence, single, single family residence, unidade de moradia, villa, wohnung, wohnung einheit |








