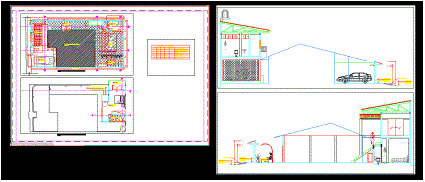One Family Housing DWG Block for AutoCAD
ADVERTISEMENT

ADVERTISEMENT
Single family home – Elemental presentation
Drawing labels, details, and other text information extracted from the CAD file (Translated from Spanish):
living room, dining room, kitchen, dining room, bathroom, desk, hall, north elevation, east elevation, south elevation, foundation plane, floor plan, ground floor, west elevation, bedroom, sewing kit, storage, terrace, upper floor, court c- d, cut a – b, wc
Raw text data extracted from CAD file:
| Language | Spanish |
| Drawing Type | Block |
| Category | House |
| Additional Screenshots |
 |
| File Type | dwg |
| Materials | Other |
| Measurement Units | Metric |
| Footprint Area | |
| Building Features | |
| Tags | apartamento, apartment, appartement, aufenthalt, autocad, block, casa, chalet, dwelling unit, DWG, elemental, Family, haus, home, house, Housing, logement, maison, presentation, residên, residence, single, single family residence, unidade de moradia, villa, wohnung, wohnung einheit |








