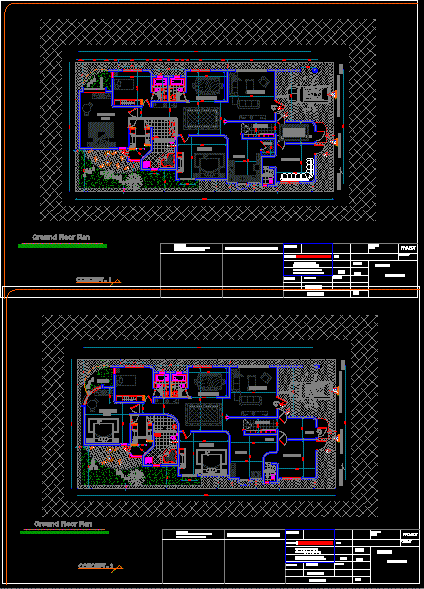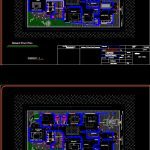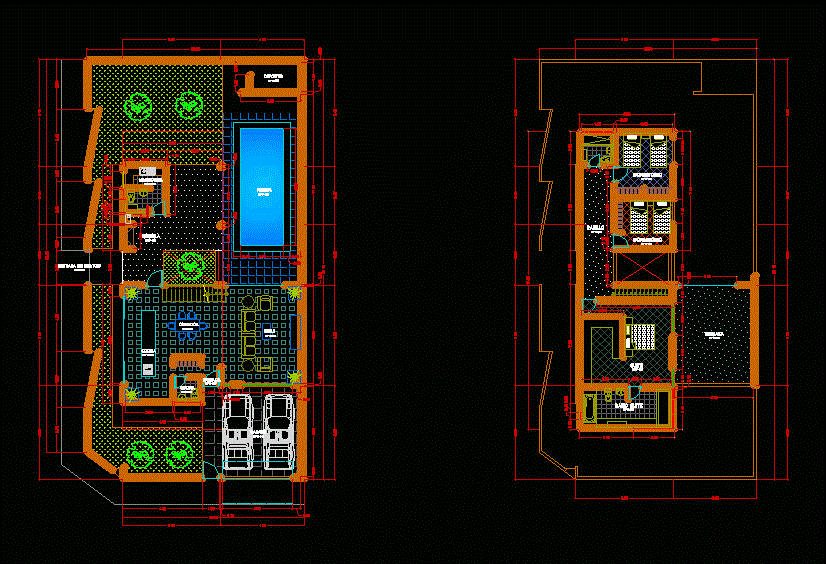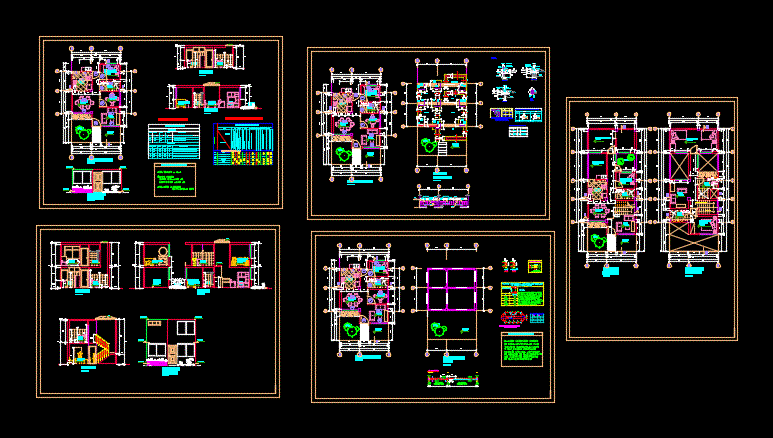One Family Housing DWG Block for AutoCAD
ADVERTISEMENT

ADVERTISEMENT
Single Family Home located in Aden, Yemen
Drawing labels, details, and other text information extracted from the CAD file:
garden, bath, living room, garage, lobby, guest room, kitchen, bed room, dinning room, master bed, room, out side, changing room, special bath, corridor, architect. fahmi shafiq yasin, store, ground floor plan, sign, project, owner, aden – yemen, number of storeys, designed by :, architect : fahmi shafiq yasin a.g., approved by : head of architectural division ministry of construction, date, no. of sheets, type of sheet, sheet no., architectural, district, aden
Raw text data extracted from CAD file:
| Language | English |
| Drawing Type | Block |
| Category | House |
| Additional Screenshots |
 |
| File Type | dwg |
| Materials | Other |
| Measurement Units | Metric |
| Footprint Area | |
| Building Features | Garden / Park, Garage |
| Tags | apartamento, apartment, appartement, aufenthalt, autocad, block, casa, chalet, dwelling unit, DWG, Family, haus, home, house, Housing, located, logement, maison, residên, residence, single, single family residence, unidade de moradia, villa, wohnung, wohnung einheit |








