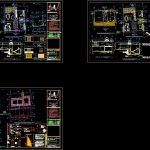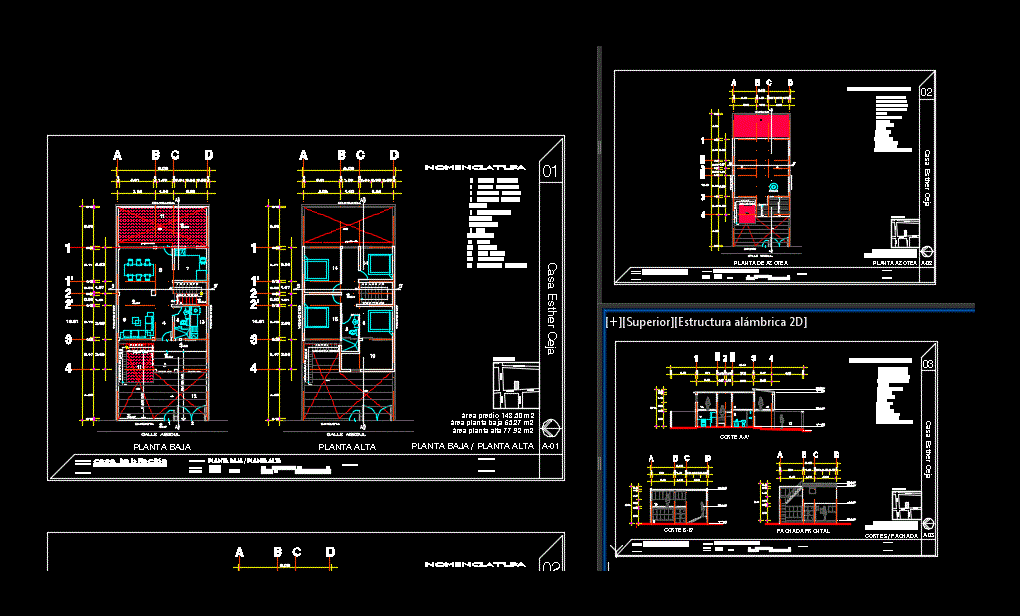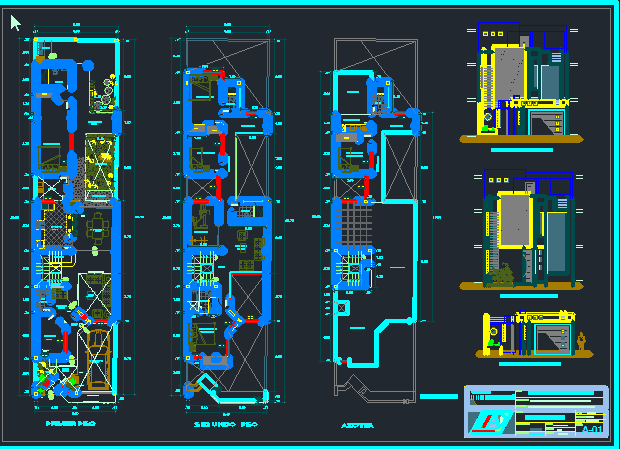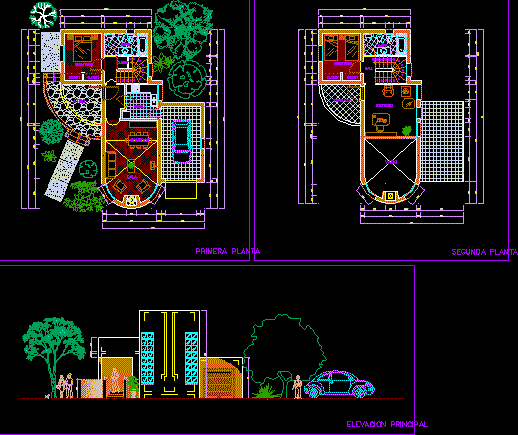One Family Housing DWG Detail for AutoCAD

One family home. Construction details, retaining walls, foundations, plumbing, garage with finishes.
Drawing labels, details, and other text information extracted from the CAD file (Translated from Spanish):
rotoplas, water tank, vehicular access, access to local, main access, bap, ranj, laundry, tarja, wc., washbasin, shower, globe key, connection, saf, jac, jaf, heater, municipal collector., banj, tv, p.vc., rainwater drop, to the street., saf, bac, stv, baf, sidewalk, location, of the property, stream, section of street a – a ‘, section of street b – b’ , construction notes, water, garbage and other materials., jerse by flashing to prevent penetration, commercial premises, dining room, bathroom, dome, garage, hallway, kitchen, hallway, hall, cross section x _ x ‘, longitudinal cut and _ and ‘, retaining wall, of manposteria, quarry stone., rise, low, stay, bedroom, service patio, low architectural floor, high architectural floor, affectation., affectation., plant assembly, service , baj, banj, a municipal collector, affectation, bap, hydraulic installation, without scale, isometric, alex torrez daz a, sketch of location, location :, student :, home and business premises, castle, details, cd, chain of exhaustion, chain of coronation, cc, zapata corrida, intermediate, line with partition, chain of distribution, simple concrete, template, t lock, ct Contratrabe, structural details, both senses, shoe, concrete, reinforced with, flush of, compacted terrain, template, tabicon, chain, rebar, firm, distribution, adjoining, and on a simple concrete template., Reinforced., notes of the foundations, short r and superior to long., central strip and the second to the lateral rooms., notes of the slabs, structural river., main facade, sanitary installation, rainwater., May first, patio, stv, to the street, ranj, foundation plant, structural floor mezzanine, roof structural plant, column, chain link, push, masonry, stone quarry, waterproofing, retaining wall, ntn, graphic scale, north, faculty arq c.u., num. plane, plan key, coquito neighborhood san juan chapultepec., review:, concrete wall, particular characteristics of the work, housing to be made, symbology, copper, and the specified diameter, note: all the pipeline of the hydraulic installation, pend., sna, reg., ja, raj, heater, rises fan pipe, cold water pipe, hot water pipe, above roof level, step valve, slope, meter, watering can, water pipe pluvial, black water register, sewage pipe, soapy water register, air jug, soapy water pipe, hydraulic-sanitary
Raw text data extracted from CAD file:
| Language | Spanish |
| Drawing Type | Detail |
| Category | House |
| Additional Screenshots |
 |
| File Type | dwg |
| Materials | Concrete, Masonry, Other |
| Measurement Units | Metric |
| Footprint Area | |
| Building Features | Deck / Patio, Garage |
| Tags | apartamento, apartment, appartement, aufenthalt, autocad, casa, chalet, construction, DETAIL, details, dwelling unit, DWG, Family, foundations, garage, haus, home, house, Housing, logement, maison, plumbing, residên, residence, retaining, unidade de moradia, villa, walls, wohnung, wohnung einheit |








