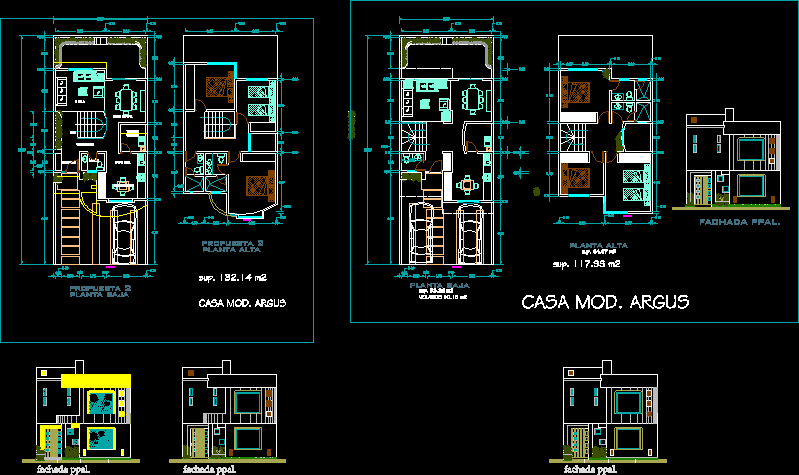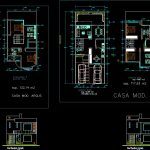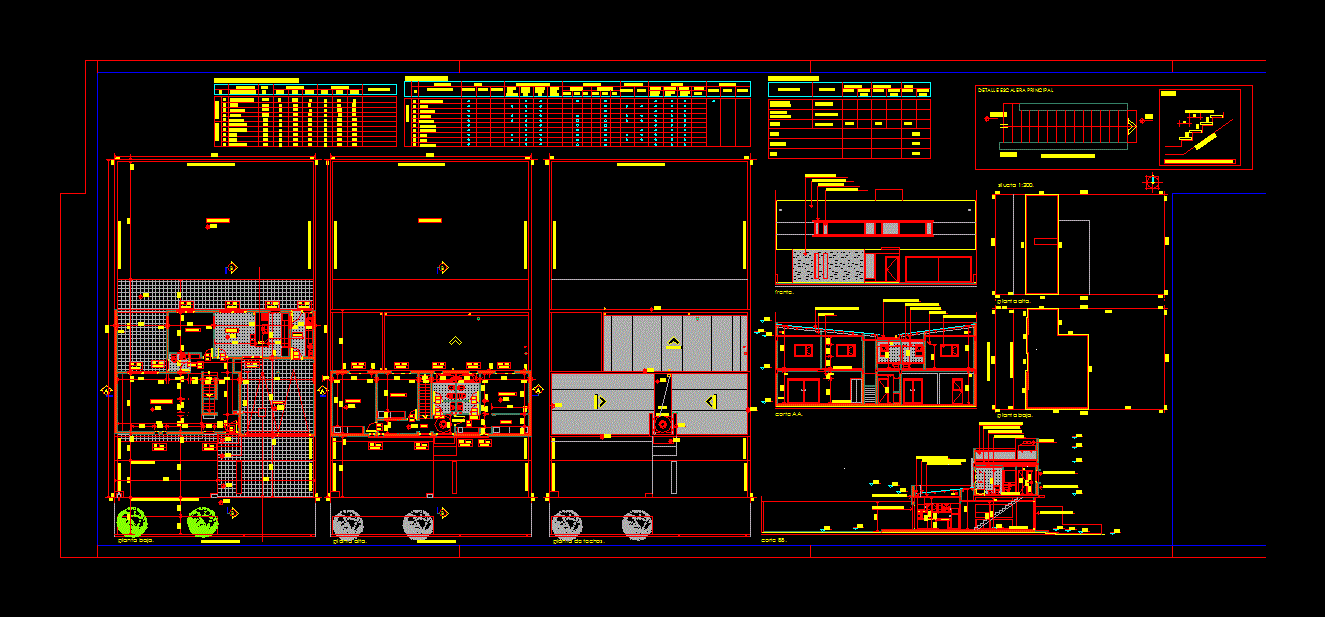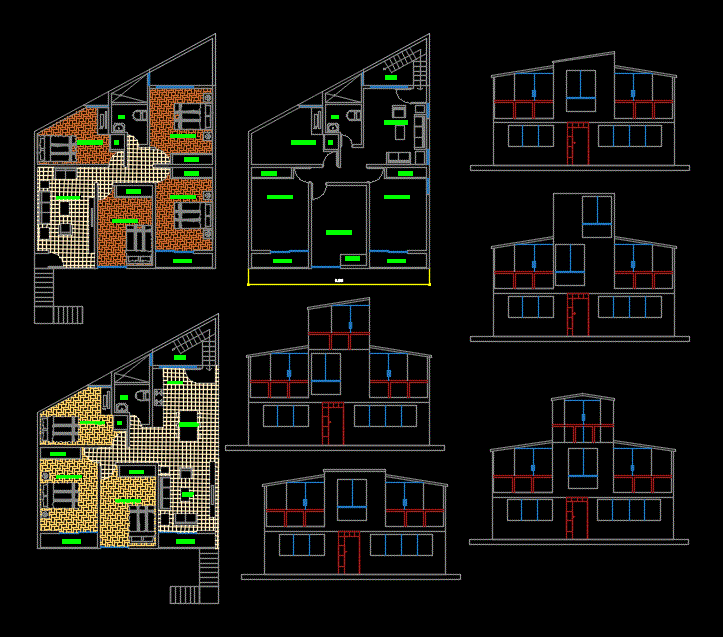One Family Housing DWG Plan for AutoCAD
ADVERTISEMENT

ADVERTISEMENT
PLAN PROPOSALS FOR ARCHITECTURE AND FACADE – HOUSING RESIDENTIAL TYPE
Drawing labels, details, and other text information extracted from the CAD file (Translated from Spanish):
ground floor, upstairs, up, s a l, c o m e d r, circulation, c o c a n, breakfast, hall, patio, service, facade ppal., house mod. argus, front facade
Raw text data extracted from CAD file:
| Language | Spanish |
| Drawing Type | Plan |
| Category | House |
| Additional Screenshots |
 |
| File Type | dwg |
| Materials | Other |
| Measurement Units | Metric |
| Footprint Area | |
| Building Features | Deck / Patio |
| Tags | apartamento, apartment, appartement, architecture, aufenthalt, autocad, casa, chalet, dwelling unit, DWG, facade, Family, haus, house, Housing, logement, maison, plan, proposals, residên, residence, residential, type, unidade de moradia, villa, wohnung, wohnung einheit |








