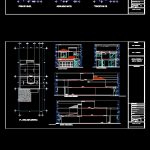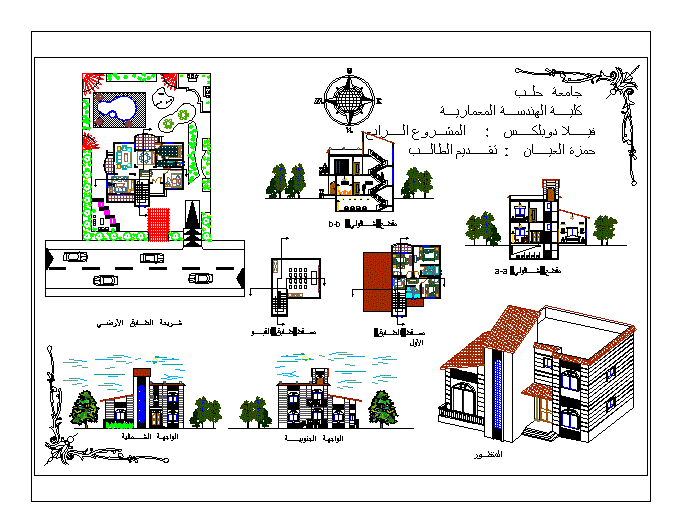One Family Housing DWG Plan for AutoCAD

Floor plans, facades and sections
Drawing labels, details, and other text information extracted from the CAD file (Translated from Spanish):
fincamex, we prefer that the family live better, priv. of sherry, main channel, lot xxvii, campeador circuit, lot xxvi b, lot xxvi a, residential complex el cid, land el cid, main access, bedroom, first level, second level, third level, door, slope, b-b ‘, a-a’, bathroom, patio, laundry room, master bathroom, balcony, master bedroom, tv area, low, upstairs, laundry, sliding door, terrace, dining room, room, up , hall, kitchen, dressing room, rooftop floor, mezzanine slab, roof slab, third level npt, rear facade.-, main facade.-, lot limit, terrace, n sidewalk, left lateral facade.-, lateral facade right.-, kitchen, garage, living room, rec. ppal., balcony, dressing room, bathroom ppal., service room, bathroom, roof, longitudinal section aa .- .-, lobby, TV area, patio laying, cross-section b-b ‘.-, project:, key, scale, date, general direction, commercial direction, cost coordination, responsible director of work, owner, project coordination, technical direction, location, title of the sheet, symbology, sequential, sketch of location, architectural plants, facades, cuts, house residential, residential complex:, lomas de guadalupe, npt, level of finished floor, Sinaloan promoter, bitacora, plane no., name of the plane :, ing. raymundo halls r., arq. julieta rocha araujo, architectural cuts, lic. enrique de rueda peiro, lic. isauro ancira garcia, ing. jesus cuen rodriguez, d.r.o., department of projects, cd. Juarez, Chihuahua, housing s.a. from c.v.
Raw text data extracted from CAD file:
| Language | Spanish |
| Drawing Type | Plan |
| Category | House |
| Additional Screenshots |
 |
| File Type | dwg |
| Materials | Other |
| Measurement Units | Metric |
| Footprint Area | |
| Building Features | Deck / Patio, Garage |
| Tags | apartamento, apartment, appartement, aufenthalt, autocad, casa, chalet, dwelling unit, DWG, facades, Family, floor, haus, house, HOUSES, Housing, logement, maison, plan, plans, residên, residence, sections, unidade de moradia, villa, wohnung, wohnung einheit |








