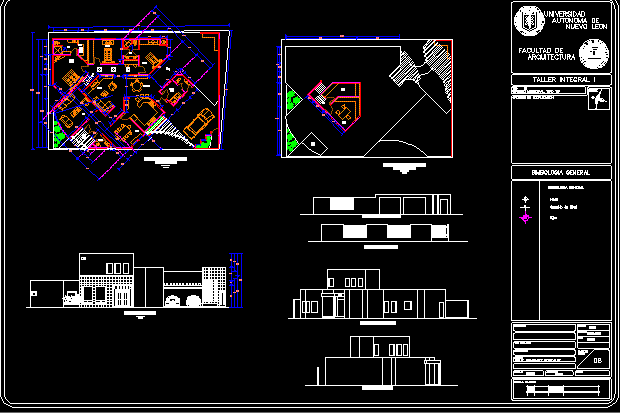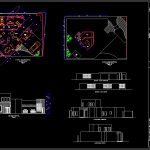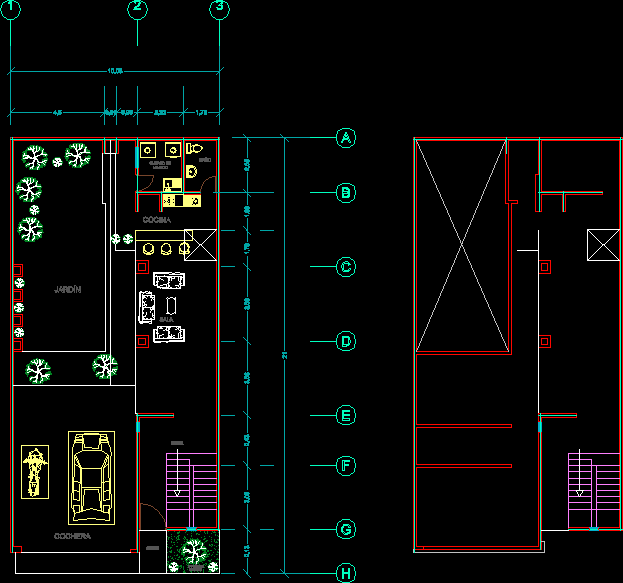One Family Housing DWG Plan for AutoCAD
ADVERTISEMENT

ADVERTISEMENT
Floor plans: ground floor, first floor elevations
Drawing labels, details, and other text information extracted from the CAD file (Translated from Spanish):
low, bathroom, bedroom, main, dressing, up, washing, room, dining room, room, dining room, living room, entrance, study, cellar, north side wall, side west side, west elevation, north elevation, alema flammam, veritatis, integral workshop i, type of work:, north, sketch of location, general symbology, university, autonomous of, new leon, faculty of, architecture, location:, type of plan :, professor :, student :, scale :, indicated, dimension :, meters, date :, region :, state :, country :, mexico, plane key :, graphic scale :, felix gonzalez gonzalez, municipal trail type tif, axis, level, level change, axes
Raw text data extracted from CAD file:
| Language | Spanish |
| Drawing Type | Plan |
| Category | House |
| Additional Screenshots |
 |
| File Type | dwg |
| Materials | Other |
| Measurement Units | Metric |
| Footprint Area | |
| Building Features | |
| Tags | apartamento, apartment, appartement, aufenthalt, autocad, casa, chalet, dwelling unit, DWG, elevations, Family, floor, ground, haus, house, Housing, logement, maison, plan, plans, residên, residence, unidade de moradia, villa, wohnung, wohnung einheit |








