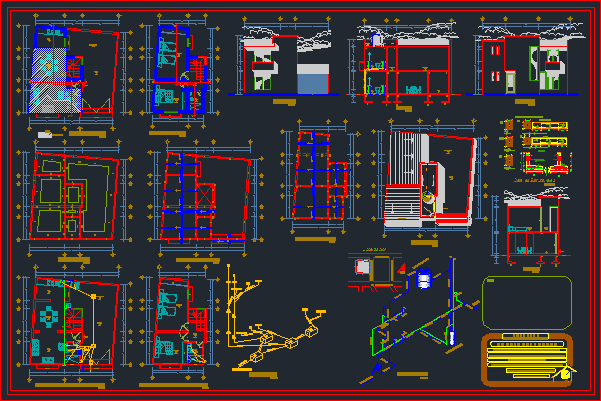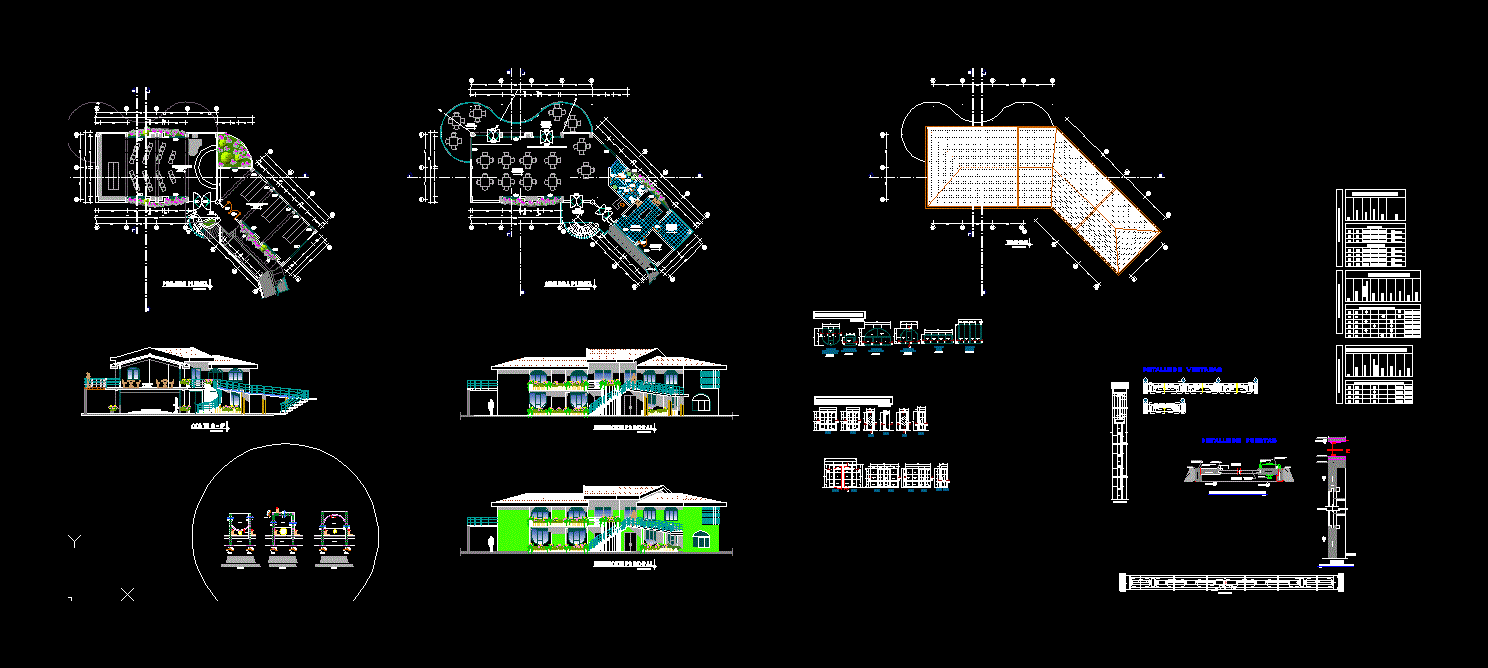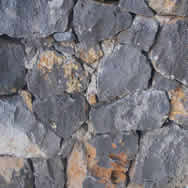One Family Housing DWG Plan for AutoCAD

Architectural plans (low and high). Structural plans for foundation, mezzanine, floor and roof. Water and sanitary plumbing installation details and isometric. Good organization and location of spaces which makes it very interesting. Also showing facades (main and side) in longitudinal and transverse.
Drawing labels, details, and other text information extracted from the CAD file (Translated from Spanish):
var. its T. cms, var. its T. cms, Counter, with est. of cms., lock, with est. of cms., var. its T. cms, cms. seated with sand mortar prop., cms., simple concrete template, cms., shoes, structural specifications, bedroom, n.p.t., bedroom, n.p.t., bath, n.p.t., balcony, low, lobby, n.p.t., home shot, cu mm, tinaco cap. lts, cu mm, j.a., watering can, sink, watering can, sink, laundry, sink, cu mm, heater cap lts, kitchen, n.p.t., dinning room, n.p.t., bath, n.p.t., bath, n.p.t., bedroom, n.p.t., bedroom, n.p.t., cu mm, tinaco cap lts, pend., p.v.c. pend., p.v.c., cu mm, p.v.c., p.v.c. pend., tinaco feeding, n.p.t., to the general collector, ran, raj, pvc pend., sink, watering can, pvc pend., freg, laundry, sink, watering can, pvc pend., pvc, pvc pend., pvc, pvc, bap, pvc pend., low, ban, bedroom, n.p.t., bedroom, n.p.t., bath, n.p.t., balcony, low, lobby, n.p.t., low, ban, p.v.c. pend., cu mm, dinning room, n.p.t., access, bedroom, n.p.t., lobby, n.p.t., n.p.t., kitchen, n.p.t., dinning room, n.p.t., living room, n.p.t., bath, n.p.t., goes up, garage, n.p.t., access, service yard, n.p.t., to”, slab projection, low, ban, p.v.c. pend., ran, raj, p.v.c. pend., reg, general collector p.v.c. pend., cu mm, saf cu mm, cu mm, municipal connection, sac cu mm, to”, to”, kitchen, n.p.t., dinning room, n.p.t., living room, n.p.t., bath, n.p.t., goes up, garage, n.p.t., access, service yard, n.p.t., slab projection, to”, garage, n.p.t., service yard, n.p.t., freefall, bap, pend., tinaco cap. lts, freefall, tinaco feeding, s.a.f., cu mm, to”, av. railway, independence, guillermo prieto, north, bedroom, n.p.t., bedroom, n.p.t., bedroom, n.p.t., bedroom, n.p.t., study, n.p.t., runner, n.p.t., lobby, n.p.t., bath, n.p.t., bath, n.p.t., aisle, n.p.t., slab projection, slab projection, tinaco cap. lts, s.a.f., tinaco feeding, cu mm, b.a.f., cu mm, b.a.p., pend., n.p.t., bedroom, n.p.t., bedroom, n.p.t., bedroom, n.p.t., bedroom, n.p.t., study, n.p.t., runner, n.p.t., lobby, n.p.t., bath, n.p.t., bath, n.p.t., aisle, n.p.t., cu mm, municipal connection, s.a.f., cu mm, slab projection, raj, ran, raj, ran, raj, ran, reg, general collector p.v.c. pend., p.v.c. pend., slab projection, p.v.c. pend., home shot, cu mm, tinaco cap. lts, cu mm, j.a., cu mm, watering can, cu mm, sink, cu mm, heater cap lts, raj, ran, pvc pend., reg, sink, reg, pvc pend., av. juarez, carlos pacheco, priv. from humbold, north, bedroom, n.p.t., bedroom, n.p.t., bedroom, n.p.t., bedroom, n.p.t., study, n.p.t., runner, n.p.t., lobby, n.p.t., bath, n.p.t., bath, n.p.t., aisle, n.p.t., slab projection, access, n.p.t., access, slab projection, tinaco cap. lts, s.a.f., tinaco feeding, cu mm, b.a.f., cu mm, freefall, access, n.p.t., bath, n.p.t., lobby, n.p.t., tinaco cap lts, pend., tinaco feeding, cu mm, bedroom, n.p.t., bedroom, n.p.t., bedroom, n.p.t., bedroom, n.p.t., study, n.p.t., runner, n.p.t., lobby, n.p.t., bath, n.p.t., bath, n.p.t., aisle, n.p.t., cu mm, municipal connection, s.a.f., cu mm, slab projection, raj, ran, raj, ran, raj, ran, reg, general collector p.v.c. pend., p.v.c. pend., slab projection, p.v.c. pend., slab projection, bedroom, n.p.t., r
Raw text data extracted from CAD file:
| Language | Spanish |
| Drawing Type | Plan |
| Category | Misc Plans & Projects |
| Additional Screenshots |
 |
| File Type | dwg |
| Materials | Concrete |
| Measurement Units | |
| Footprint Area | |
| Building Features | Garage, Deck / Patio |
| Tags | architectural, assorted, autocad, DWG, Family, floor, FOUNDATION, high, household, Housing, mezzanine, plan, plans, roof, structural, water |







