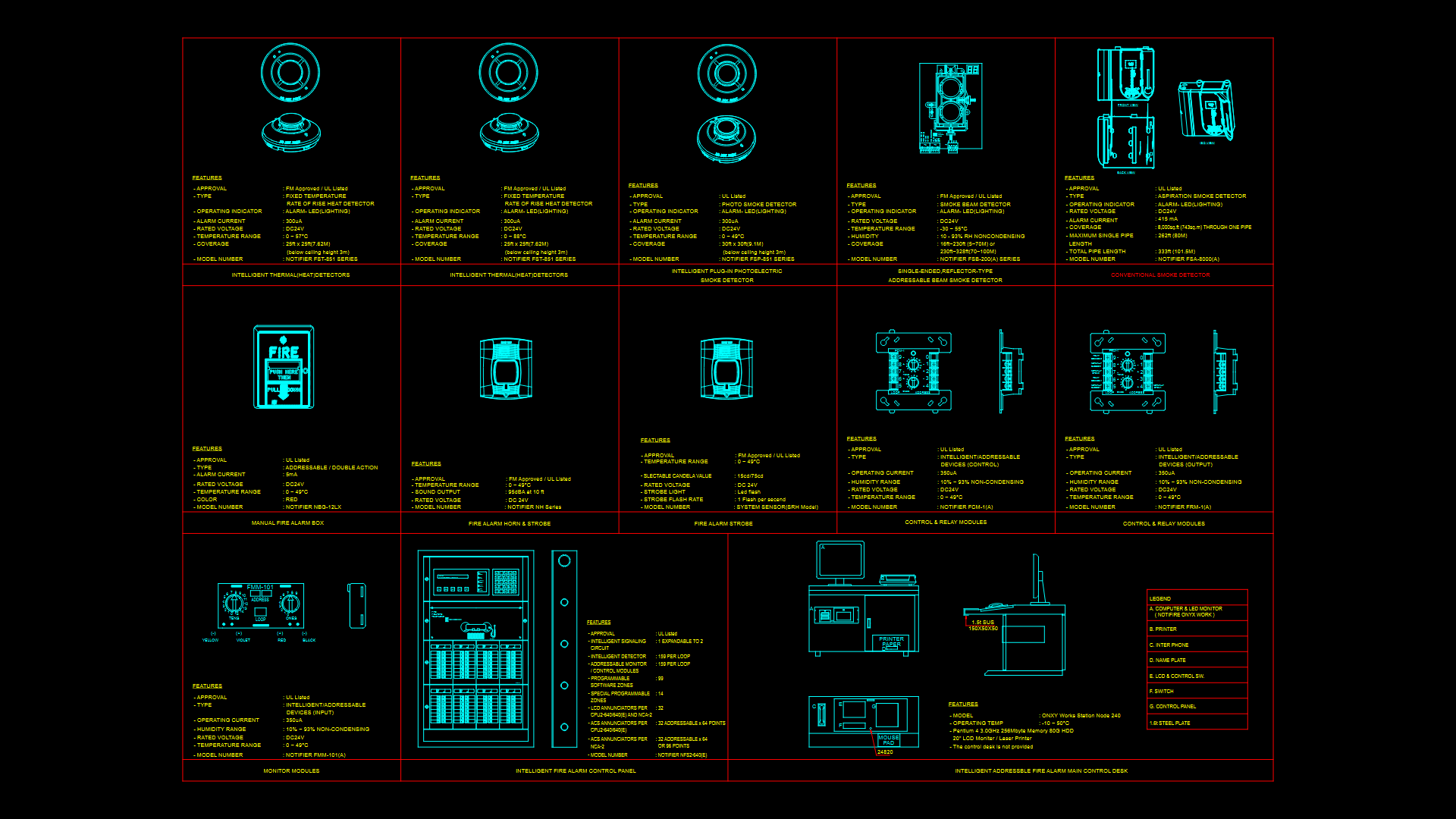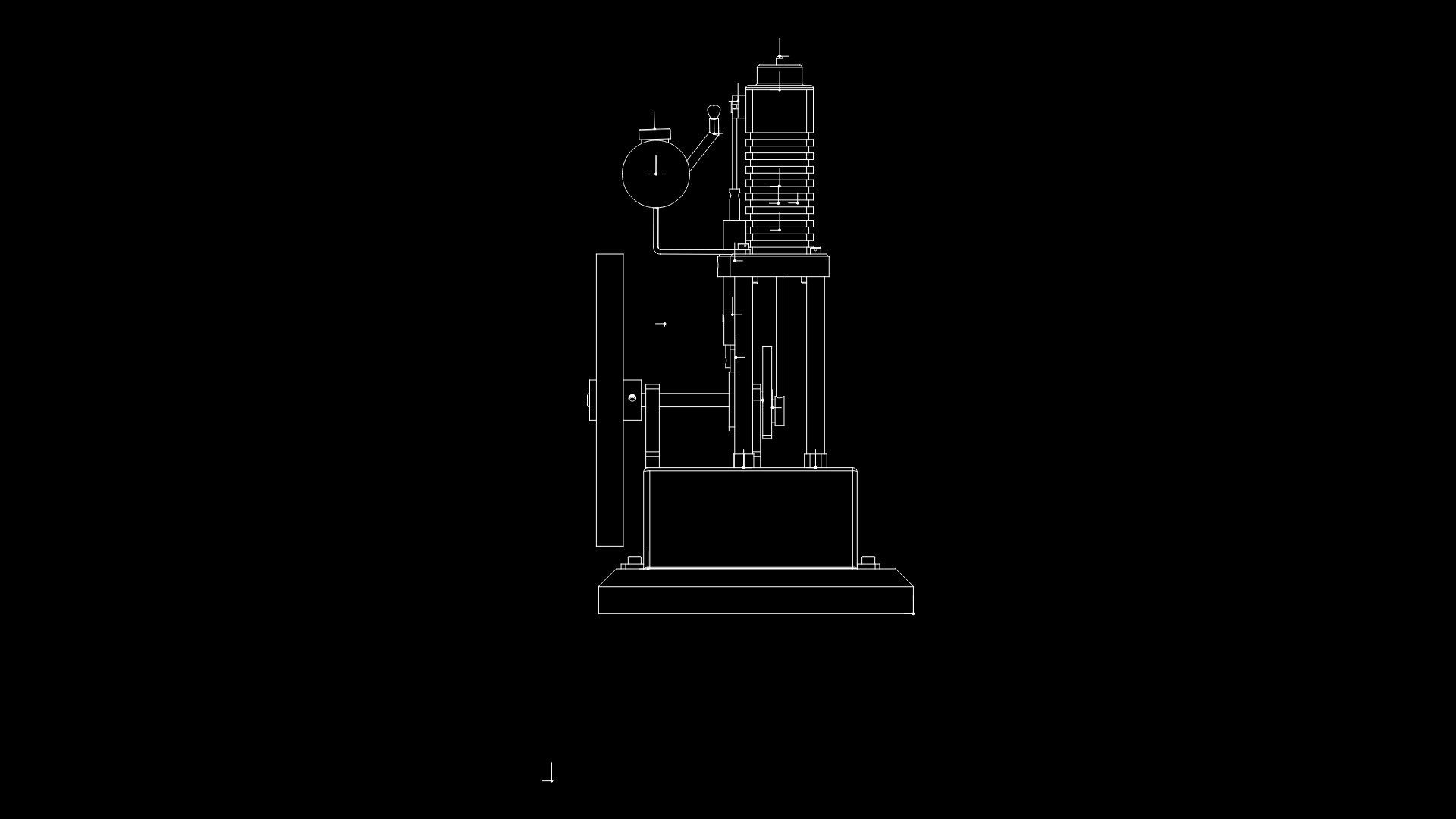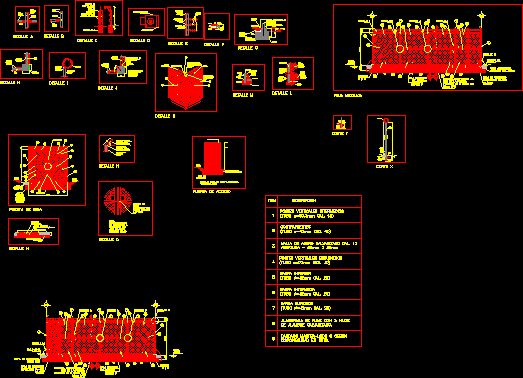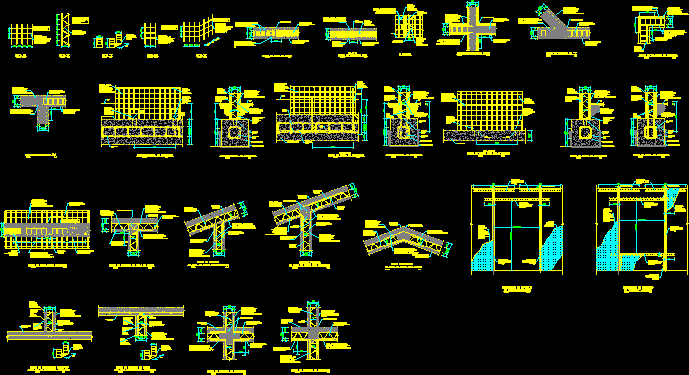One Family Housing, Electrical And Plumbing Installation Details DWG Detail for AutoCAD

IS DETAILED ELECTRICAL AND SANITARY FACILITIES AND DETAILED SPECIFIED
Drawing labels, details, and other text information extracted from the CAD file (Translated from Spanish):
Phone, Phone, elbow, elbow, bedroom, hall, goes up, kitchen, laundry, study, dinning room, Master bedroom, living room, Porch, Main income, Roof projection, Treey, Treey, Treey, Treey, Treey, garage, bedroom, hall, low, terrace, balcony, bedroom, bedroom, hall, goes up, kitchen, laundry, study, dinning room, Master bedroom, living room, Porch, Main income, Roof projection, garage, bedroom, hall, low, terrace, balcony, bedroom, bedroom, Breaker box, Power outlet v. Polarized, Symbology, lightpoint, electrical installations, Circuit line, Line of force, Symbology, Aapp meter, Ins. Sanitary, Checkbox, Pipe of aa.ss., Aa.pp take., Ins. drinking water, Connected the network., Main connection aa.pp., Pipe of aa.pp., Elbow, tee, reducer, Elbow, tee, Key check, Pipe of aa.ss. to fit in., Rise of aa.pp., Polarized outlet, Simple switch, intercom, entry, Electric circuits low architectural plant, Electric light circuits architectural plant, Electric power circuits architectural plant low, Electrical circuits forces architectural plant high, bedroom, hall, goes up, kitchen, laundry, study, dinning room, Master bedroom, living room, Porch, Main income, Roof projection, garage, Architectural, Connected the network., bedroom, hall, low, terrace, balcony, bedroom, bedroom, Sanitary high architectural plant, Aapp attack, Of strength, lighting, Amp breakers, lighting, Unifilar, low level, top floor
Raw text data extracted from CAD file:
| Language | Spanish |
| Drawing Type | Detail |
| Category | Mechanical, Electrical & Plumbing (MEP) |
| Additional Screenshots | Missing Attachment |
| File Type | dwg |
| Materials | |
| Measurement Units | |
| Footprint Area | |
| Building Features | Garage |
| Tags | autocad, DETAIL, detailed, details, DWG, einrichtungen, electrical, facilities, Family, gas, gesundheit, Housing, installation, l'approvisionnement en eau, la sant, le gaz, machine room, maquinas, maschinenrauminstallations, plumbing, provision, Sanitary, wasser bestimmung, water |








