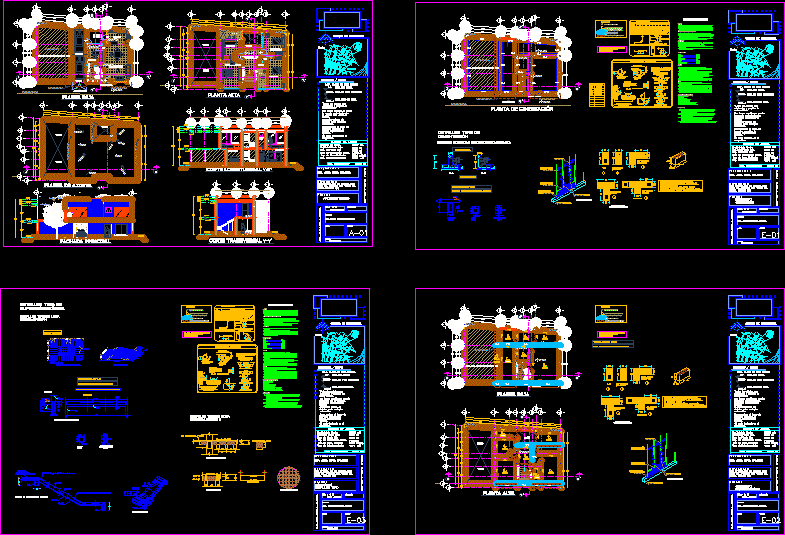One Family Housing, Expansion Project, Vina Del Mar, Chile DWG Full Project for AutoCAD

Expansion of housing in Chile, a city of Vina del Mar, under the national standard planimetry
Drawing labels, details, and other text information extracted from the CAD file (Translated from Spanish):
wall box scale, existing bedroom, existing bathroom, terrace, bedroom, room, npt, demarcation, housing extension project, carlos ugalde house, silhouette of the existing, projected extension, bathroom, game room, deck, covered patio level, boundary south, existing dividing wall, patio level, existing living room, existing kitchen, existing access, gutter, box scale, roof, wall and fire wall, thickness, walking closet, projected access, own and neighboring land level, neighbor’s house, profile own natural terrain and neighbor, house ——, foot of slope, antecedent: ——-, covered patio, our adjoining, holy water, san pablo, merced, san jose, hnos clark, la palma , kitchen, house ——-, natural terrain level in northern boundary, sidewalk, clark brothers street axis, foot slope, north boundary, level of land
Raw text data extracted from CAD file:
| Language | Spanish |
| Drawing Type | Full Project |
| Category | House |
| Additional Screenshots |
 |
| File Type | dwg |
| Materials | Other |
| Measurement Units | Imperial |
| Footprint Area | |
| Building Features | Deck / Patio |
| Tags | apartamento, apartment, appartement, aufenthalt, autocad, casa, chalet, chile, city, del, dwelling unit, DWG, expansion, Family, full, haus, house, Housing, logement, maison, mar, national, planimetry, Project, residên, residence, standard, unidade de moradia, villa, wohnung, wohnung einheit |








