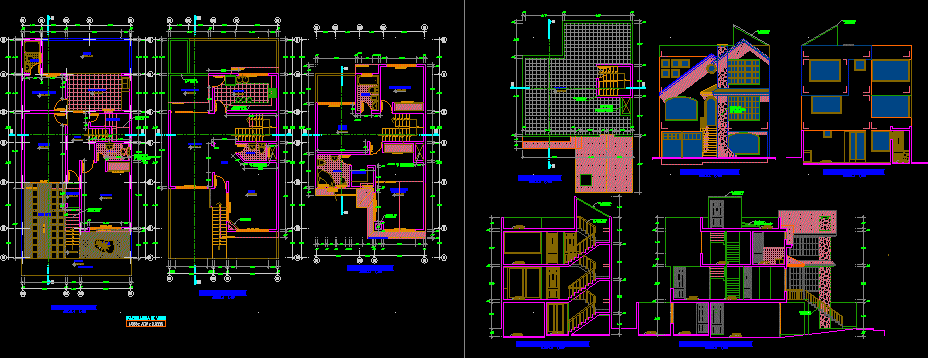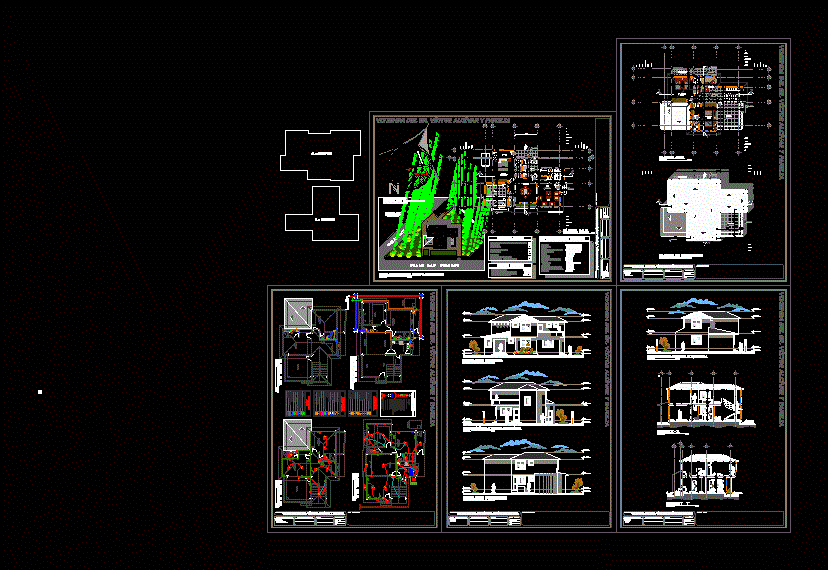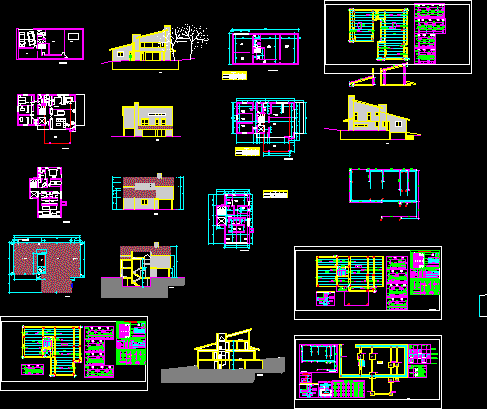One Family Housing, Expansion And Remodel 3D DWG Full Project for AutoCAD

PROJECT FACADE LOBATO IN 3D – EXPANSION AND REMODELING OF DETACHED SINGLE FAMILY HOME, PLANS, SECTIONS AND FACADES, PLUS FACADE IN 3D. CASA LOBATO.
Drawing labels, details, and other text information extracted from the CAD file (Translated from Spanish):
bedroom three, bedroom ppal., bathroom, cl., stairs, kitchen, dining room, stay, patio, garage, proy. eave, vacuum, utility room, terrace, celosia wall, water tank, study, bedroom one, balcony, ground floor, first floor, service plant, floor ceilings, facade, street facade, cross section t – t ‘, roof, dimensions: meters, architectural plans, architectural plan, arch. carlos j. cross geron, plan, advisor, extension and remodeling, in house room, ground floor and plant, owner: drawing, location, location:, norm engracia lobato garcia, center, xalapa, veracruz, first level, general notes, area of growth , gutierrez zamora, xalapeños illustres, insurgents, juan soto, cuauhtémoc, c. rojano, santos degollado, josé ma. Mata, Pine Suarez, Morelos, Rayon, Corona, Diego Log, Luis J. jiménez, miguel hidalgo, canovas, alvarádo, basurto, juventino roses, salvador díaz voón, diego loño, moctezuma, j. sanchez m., rafael murillo vidal, j. García P., Agustín Melgar, Francisco Marquez, park, c a l l l l l l l l l l l l l l l l l l l l l l l l balcony slab, proy. existing, old, normal cistern, signature expert, authorization, water supply, low a.f. furniture, float, reinforced concrete slab, partition wall, lattice wall, water tank, cistern, food, gutter, simple concrete template, foundation, boulder stone, partition, north, adjoining sr., proy . slab eave, perspectives, perspective
Raw text data extracted from CAD file:
| Language | Spanish |
| Drawing Type | Full Project |
| Category | House |
| Additional Screenshots |
  |
| File Type | dwg |
| Materials | Concrete, Other |
| Measurement Units | Metric |
| Footprint Area | |
| Building Features | Garden / Park, Deck / Patio, Garage |
| Tags | apartamento, apartment, appartement, aufenthalt, autocad, casa, chalet, detached, dwelling unit, DWG, expansion, facade, Family, full, haus, home, house, Housing, logement, maison, plans, Project, remodel, remodeling, residên, residence, single, unidade de moradia, villa, wohnung, wohnung einheit |








