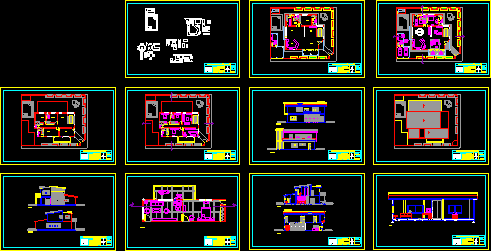One Family Housing, Flexible Desig DWG Plan for AutoCAD

file complete with materials of plan useful for any example of flexible housing..
Drawing labels, details, and other text information extracted from the CAD file (Translated from Spanish):
teacher:, draft, architecture plant, olive sector, content:, bachelor:, Location, angelica ramirez marquez, sheet, total:, flexible, single family Home, carolina hinestroza, scale:, date:, polytechnic university institute, teacher:, draft, architecture plant, olive sector, content:, bachelor:, Location, angelica ramirez marquez, sheet, total:, flexible, single family Home, carolina hinestroza, scale:, date:, polytechnic university institute, teacher:, draft, roof plant, olive sector, content:, bachelor:, Location, angelica ramirez marquez, sheet, total:, flexible, single family Home, carolina hinestroza, scale:, date:, polytechnic university institute, teacher:, draft, architecture-bounded plant, olive sector, content:, bachelor:, Location, angelica ramirez marquez, sheet, total:, flexible, single family Home, carolina hinestroza, scale:, date:, polytechnic university institute, kitchen, laundry, Room service, room, Pub, dinning room, main room, teacher:, draft, upstairs bounded, olive sector, content:, bachelor:, Location, angelica ramirez marquez, sheet, total:, flexible, single family Home, carolina hinestroza, scale:, date:, polytechnic university institute, main room, study, living room, room, teacher:, draft, facades north south, olive sector, content:, bachelor:, Location, angelica ramirez marquez, sheet, total:, flexible, single family Home, carolina hinestroza, scale:, date:, polytechnic university institute, North side, southern facade, teacher:, draft, east west facades, olive sector, content:, bachelor:, Location, angelica ramirez marquez, sheet, total:, flexible, single family Home, carolina hinestroza, scale:, date:, polytechnic university institute, west facade, teacher:, draft, architecture plant detail, olive sector, content:, bachelor:, Location, angelica ramirez marquez, sheet, total:, flexible, single family Home, carolina hinestroza, scale:, date:, polytechnic university institute, teacher:, draft, cutting court, olive sector, content:, bachelor:, Location, angelica ramirez marquez, sheet, total:, flexible, single family Home, carolina hinestroza, scale:, date:, teacher:, draft, detail cuts, olive sector, content:, bachelor:, Location, angelica ramirez marquez, sheet, total:, flexible, single family Home, carolina hinestroza, scale:, date:, polytechnic university institute, cut, cut, plant detail, East facade, cut, teacher:, draft, equipment, olive sector, content:, bachelor:, Location, angelica ramirez marquez, sheet, total:, flexible, single family Home, carolina hinestroza, scale:, date:, polytechnic university institute
Raw text data extracted from CAD file:
| Language | Spanish |
| Drawing Type | Plan |
| Category | Misc Plans & Projects |
| Additional Screenshots |
 |
| File Type | dwg |
| Materials | |
| Measurement Units | |
| Footprint Area | |
| Building Features | |
| Tags | assorted, autocad, complete, DWG, Family, file, flexible, Housing, materials, plan, residence |







