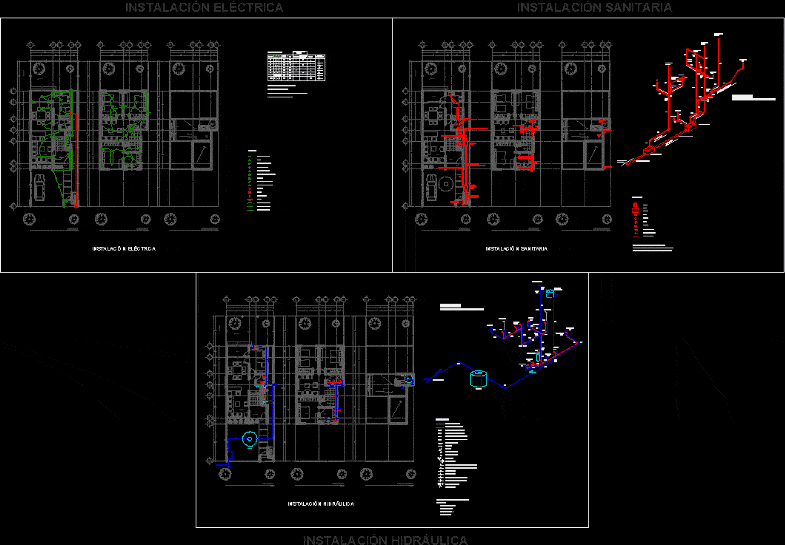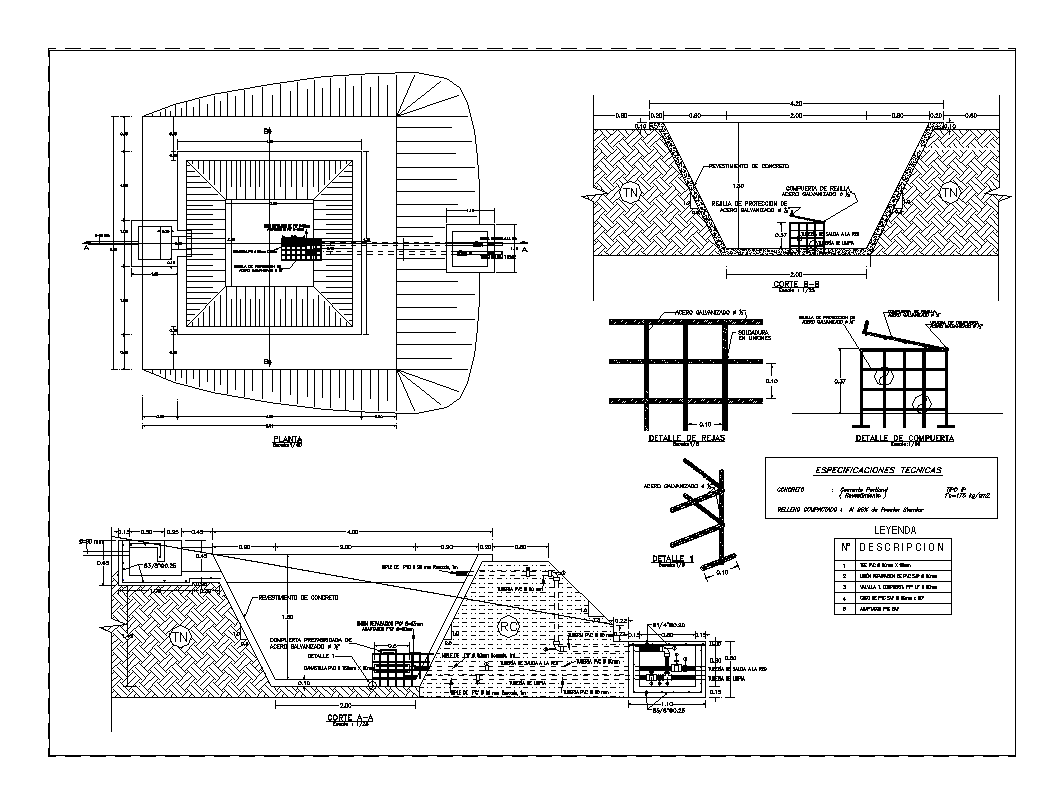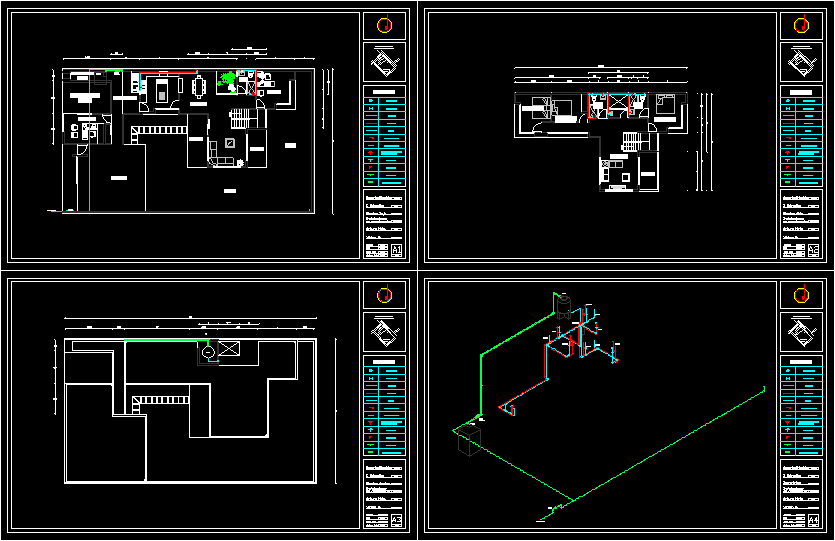One Family Housing Installations, Plumbing And Electrical DWG Plan for AutoCAD

Plans – electrical installations, plumbing and sanitary
Drawing labels, details, and other text information extracted from the CAD file (Translated from Spanish):
measurer, Amps., Pvc tube, elbow, Wastewater discharge, Rainwater downfall, reduction, B.a., B.a.n., Symbology, registry, sewer, Ye simple, Ye double, Ventilation pipe, low level, stay, access, dinning room, kitchen, bath, terrace, Constructive joint of cm., restriction, top floor, bedroom, TV room., bath, bedroom, bath, Roof plant, dome, cupboard, empty, Esc., lobby, dome, Npt., Minimum earning, Minimum grade pipe, Septum register cm, Rooftop rainwater falls, Septum register cm, Sloping pipe, Download the municipal network, B.a.n., Sink pipes, B.a.n., ventilation, B.a., Sinks of upper floor, ventilation, Sinks of upper floor, Basin pipe, ventilation, B.a., Minimum earning, Record cm, Sewage pipe cm, Record cm, Exit the municipal network, ventilation, ventilation, B.a., ventilation, B.a.n., pending, Washbasins, sink, watering can, sink, sink, watering can, ventilation, B.a.n., pending, Sewage pipe cm, washing machine, laundry, sanitary instalation, Isometric, The elbow joints are of p.v.c. Chloride, The ventilation pipes shall protrude at least from the level of the roof., The minimum slopes should be from the bottom to the top floor., low level, stay, access, dinning room, kitchen, bath, terrace, Constructive joint of cm., restriction, top floor, bedroom, TV room., bath, bedroom, bath, Roof plant, dome, cupboard, empty, lobby, Area for water tanks, dome, Npt., B.a., Fall down, low, goes up, They climb, Simple wall contact, Multiple wall contact, rush, fuse box, Hidden ceiling line, measurer, board, Hidden line by wall, Incandescent center outlet, Buttress, Stair damper, Simple eraser, Symbology, General board, Amp, Watts, Contacts, Thw, lime. Of the driver, total, circuit, total, diagram, Connections, Hidden line per floor, Square outlet box, Returns, lamps, Circuit protection with amp fuses., Values of the connection: hz., doorbell, Ring switch, water bomb, Labels with letter numbers indicate stair subcircuits., Labels indicate ring circuit., Esc., electrical installation, Esc., electrical installation, low level, stay, access, dinning room, kitchen, bath, terrace, Constructive joint of cm., restriction, top floor, bedroom, TV room., bath, bedroom, bath, Roof plant, dome, cupboard, empty, lobby, Area for water tanks, dome, Npt., toilet, sink, Irrigation key, Heater, sink, Air jug, toilet, watering can, Washbasins, Scac, Scaf, sink, toilet, watering can, Bcaf, Captain tincture, Cold water pipe hot water pipe rises column of cold water low column of cold water rises column of hot water low column of hot water valve of balloon float elbow elbow up elbow down connection te connection elbow set up with shunt Set of elbows downwards with derivation te upwards te downwards te upwards with derivation te downwards with derivation measurement table irrigation key, Symbology, Scaf, Bcaf, Scac, Bcac, Capacities: lts heater lts water tank lp pump cistern, Scaf, Municipal take, Scaf, Bcaf, Bcaf, Scaf, Scac, Scac, Copper pipes. Diameters in millimeters., Bcaf, tank, bomb, Heater, Water tank, Municipal take, tank, bomb, Bcaf, washing machine, laundry, Scaf, Scac, Esc., Hydraulic installation, Esc., Isometric, sanitary instalation, Hydraulic installation
Raw text data extracted from CAD file:
| Language | Spanish |
| Drawing Type | Plan |
| Category | Mechanical, Electrical & Plumbing (MEP) |
| Additional Screenshots |
 |
| File Type | dwg |
| Materials | |
| Measurement Units | |
| Footprint Area | |
| Building Features | Car Parking Lot |
| Tags | autocad, DWG, einrichtungen, electrical, facilities, Family, gas, gesundheit, Housing, installations, l'approvisionnement en eau, la sant, le gaz, machine room, maquinas, maschinenrauminstallations, plan, plans, plumbing, provision, Sanitary, wasser bestimmung, water |








