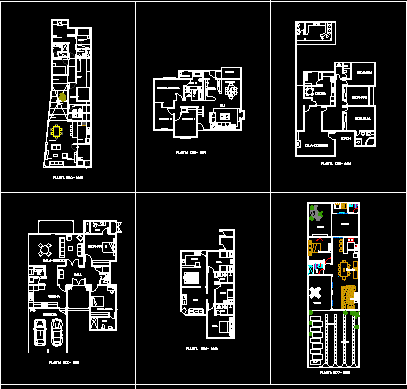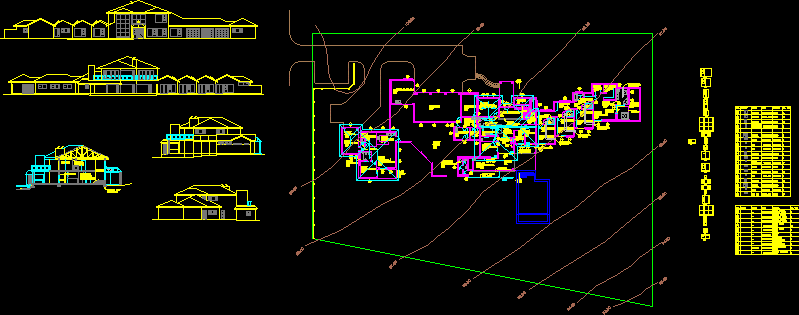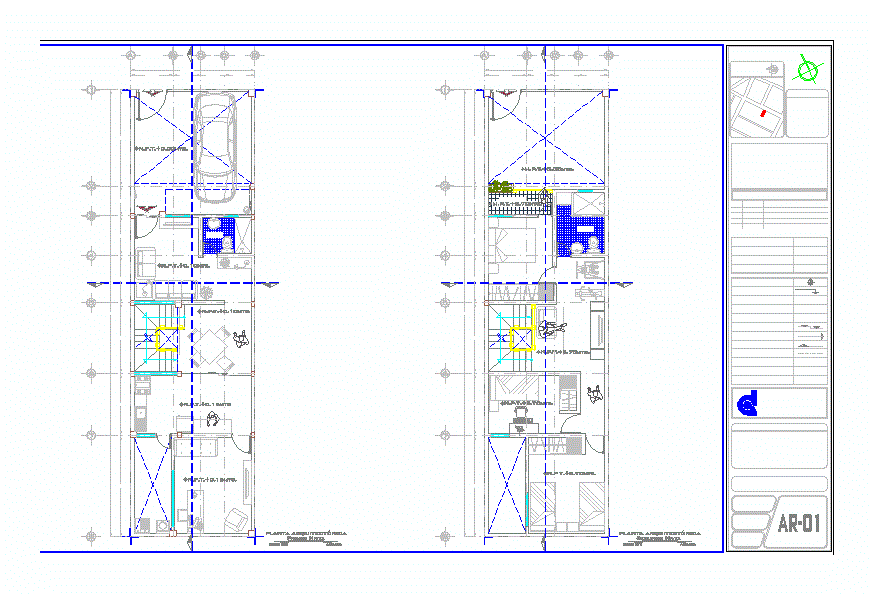One Family Housing–Irregular Terrain DWG Full Project for AutoCAD

Complete project for single family housing in irregular terrain .
Drawing labels, details, and other text information extracted from the CAD file (Translated from Spanish):
drain network, ntt, point, therma, pipe, distribution, line of impulsion, sanitary cover, bathrooms, down, automatic control, prefabricated pvc, hat vent, elevated tank, support for, water, level of, wh, of corrugated iron, standard hooks on rods, in the table shown., longitudinally, on beams, the reinforcing steel used, will be housed in the concrete with standard hooks, which, and beams , must finish in, the specified dimensions, and slab of foundation, column, note :, center, roof or falsehood, outlet, switch, exit for, kitchen, braket, boards, floor, light, to the rush, reserve, roof , height, outlet double outlet, distribution board, simple unipolar switch, light center, energy meter, symbol, tub. wall or ceiling lighting, tub.de wall or ceiling socket, description, legend, double unipolar switch, general technical specifications, use portland cement, normal type i, delivery of joists, detail of standard hook, note, c- for lightened steel beams and flat beams, b- in case of not joining in the areas, lower is joined on the supports, with the indicated or the specified percentages, the same section., consult the designer., from the second level, living room, dining room, s.hh., sh, roof, garage, dining room, study, patio, bathroom, hall, first level, second level, additional, flooring for footings, esc., column detail, above the bottom formwork in beams, traction, splice length by overlapping reinforcement, compression, in beams, length of development, plan:, prop.:, project:, drawing:, design:, plan not:, date:, scale:, architecture, indicated, housing, department:, apurimac, dist. and prov. :, tamburco, location:, street:, wide alfeizer height, first level vain box, second level vain box, elevated, tank, duct projection, duct, non-slip, semi-pulido floor, lighting and ventilation shaft, for light and tomac., feeders, circuit of, npt, detail of location of, receptacles, to the furnace. they should be equipped with automatic switches, the power circuit and the outlet box for possible future heater, electric. the same criterion must be put into practice for the electric kitchen., electric current is normative obligation to install, at least, the pipeline, use them as a consultation, in case of any incompatibility found, current techniques for what the contractor, executor of the works, should, national electricity, national regulations of buildings and other standards, between plans and technical specifications of this project., and the outlets of general use may not have a capacity to, notes:, with a gang cover ., by the suppliers of the equipment, technical specifications, in accordance with the current standards can not install conductors with cold laminate and painted set with gray base and enameled finish, box made of galvanized sheet, frame and iron apron of steel, pipes of the same material should be installed but of the heavy type, pvc pipes should be installed light type of nominal diameter not less, be of the t heavy type, of the same material., diagram of heights of installations, conductor of cu., cut a – a, armed, cover of concrete, pass, box of concrete, electrode copperweld, det. ground protection, bentonite with fossil earth, filled with mortar, plant, dispersion resistance, copper bar, copper connector, ground conductor, comes from public network, towards public network, box, overflow, food a, comes tub. from, buoy, a.f., floating, n. stop, t. cleaning, n. boot, roof slab, prefabricated, air chamber, af entry, control, automatic, legend drain, pvc-salt recessed drain pipe, pvc-salt ventilation pipe, bronze threaded log, medium pressure pvc-salt, union simple pressure, general specifications of drain, test of insects, in case of wall it will end in a grid flush with the wall, of a roof and it will end in a protective hat with a mesh, a frame box and a concrete cover, water legend, tee straight with rise, tee, gate valve in horizontal section, outlet for water point, direction of flow., universal of fºgº according to detail, horizontal., general specifications water, union threaded in the indicated places, such as distributors, concrete, stuffed with, structure, sra. ilda huayhua, inst. electrical, inst. sanitary
Raw text data extracted from CAD file:
| Language | Spanish |
| Drawing Type | Full Project |
| Category | House |
| Additional Screenshots |
 |
| File Type | dwg |
| Materials | Concrete, Steel, Other |
| Measurement Units | Imperial |
| Footprint Area | |
| Building Features | Deck / Patio, Garage |
| Tags | apartamento, apartment, appartement, aufenthalt, autocad, casa, chalet, complete, dwelling unit, DWG, Family, full, haus, house, Housing, irregular, logement, maison, Project, residên, residence, single, terrain, unidade de moradia, villa, wohnung, wohnung einheit |








