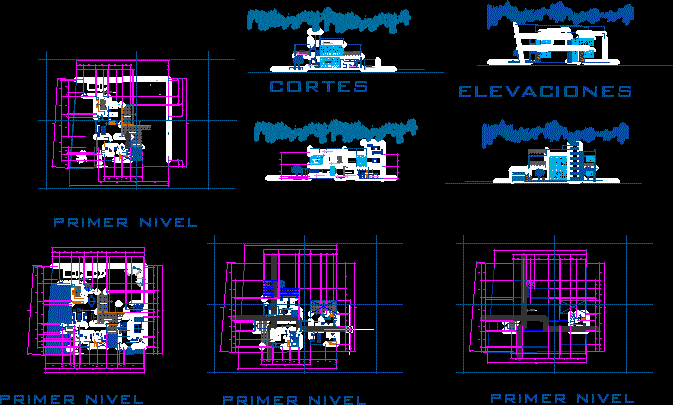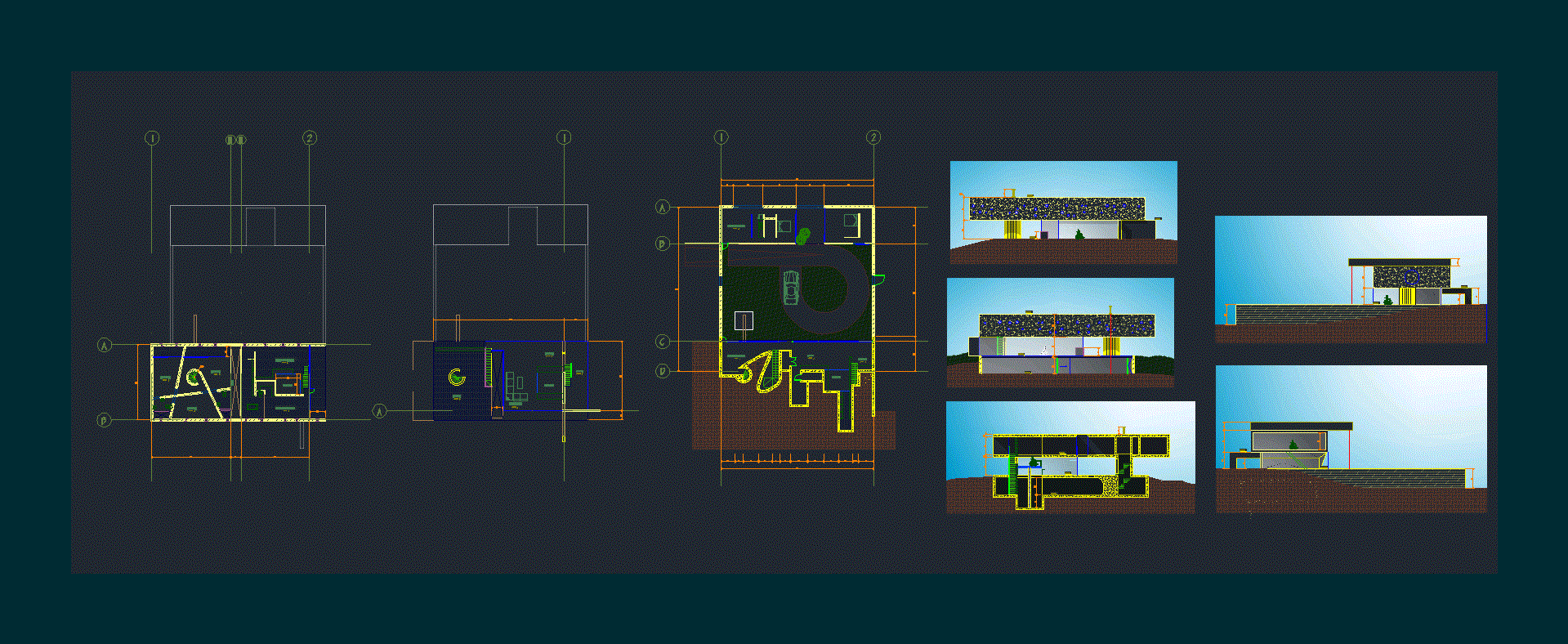One Family Housing — Low Cost DWG Plan for AutoCAD
ADVERTISEMENT

ADVERTISEMENT
Floor plan AND FACADE OF one FAMiLY ECONOMIC HOUSING
Drawing labels, details, and other text information extracted from the CAD file (Translated from Spanish):
laundry, closed, kitchen, bedroom, bathroom, living room, patio, yard, court a – a, plant, facade, house – room, owner :, location :, plan n, execution, basic project, buildings, projects, scale, date:, mancora – talara- piura, indicated, designer :, hernán peña vinces, civil engineer, architect, karla mogollòn de peña, npt, bedroom, dining room, living room, bathroom
Raw text data extracted from CAD file:
| Language | Spanish |
| Drawing Type | Plan |
| Category | House |
| Additional Screenshots |
 |
| File Type | dwg |
| Materials | Other |
| Measurement Units | Metric |
| Footprint Area | |
| Building Features | Deck / Patio |
| Tags | apartamento, apartment, appartement, aufenthalt, autocad, casa, chalet, cost, dwelling unit, DWG, economic, facade, Family, floor, haus, house, Housing, logement, maison, plan, residên, residence, single family residence, unidade de moradia, villa, wohnung, wohnung einheit |








