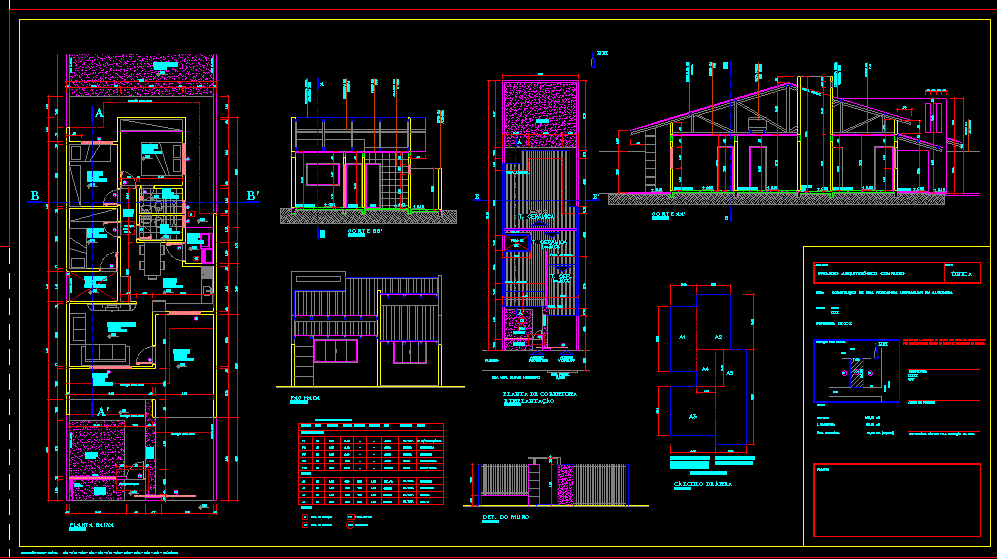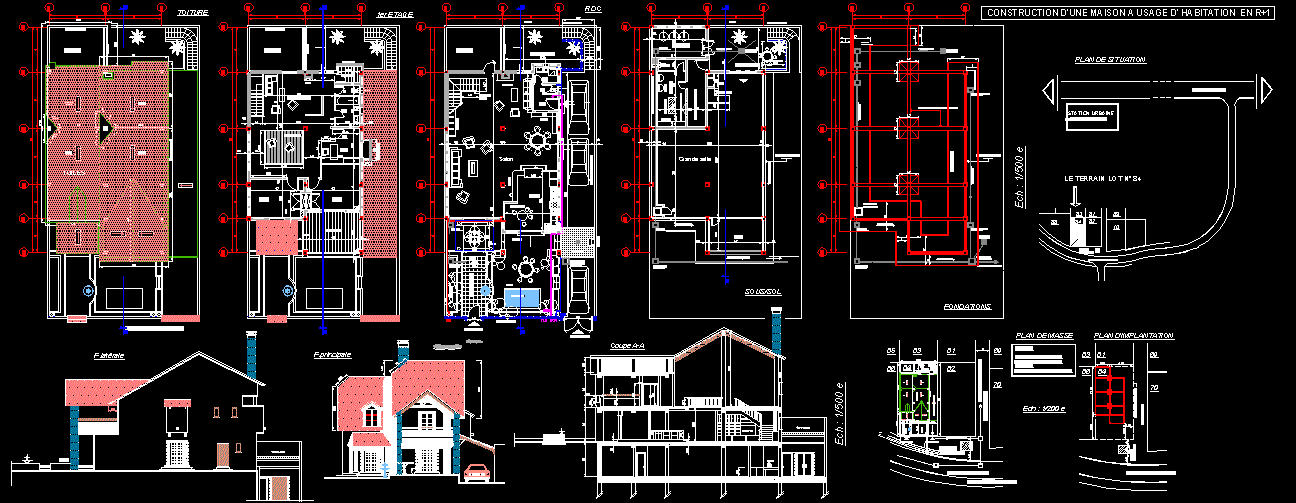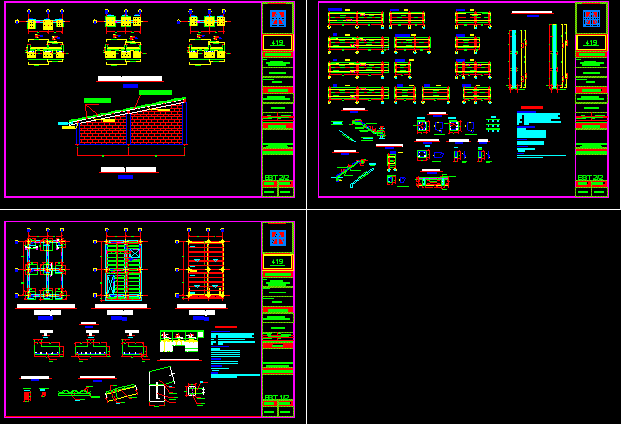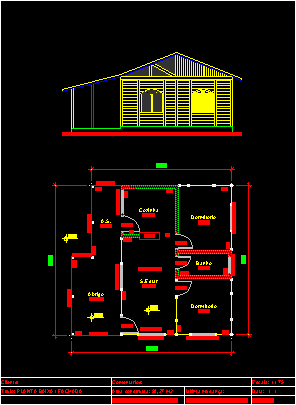One Family Housing, Low Income DWG Block for AutoCAD

86.95m2; 2 baths; 3 room; garage for 1 car.
Drawing labels, details, and other text information extracted from the CAD file (Translated from Portuguese):
code, qtde, width, height, type, material, open, you. temp., wood, sill, frame, max. air, run, doors and gates, gradil, windows, legend, inspection box, fat box, floor plan, light well, a.serv., ceramic floor, kitchen, bwc, p. ceramic, water, box, projection, circul., garden, copel, sanepar, a. permeable, cemented floor, calculating area, location, dormitories, bathrooms, front wall, TV room, f.s, septic tank, sum, sink, proj. masonry, t. ceramics, facade, cut aa ‘, well of, light, lining in, pvc, water tank, roof tile, wall in, masonry, structure in, proj. cobert., access, vehicles, pedestrians, plant cover, and implantation, promenade, see street. slave clothe, kitchen, cut bb ‘, tile up, ceiling, circul., det. of the wall, projection marquise, gutter, garage, varanda, proj. beam, t. I hereby declare that the approval of the project does not imply in the recognition, the author of the project, the construction of the project, landless, owner:: place :, work :, owner, subject, leaf, construction of a single family dwelling in masonry, xxxx, xxx, pmassai, to build, permeable area, xxxxxx, xxxxx, cpf
Raw text data extracted from CAD file:
| Language | Portuguese |
| Drawing Type | Block |
| Category | House |
| Additional Screenshots |
 |
| File Type | dwg |
| Materials | Masonry, Wood, Other |
| Measurement Units | Metric |
| Footprint Area | |
| Building Features | Garden / Park, Garage |
| Tags | apartamento, apartment, appartement, aufenthalt, autocad, baths, block, car, casa, chalet, dwelling unit, DWG, Family, garage, haus, house, Housing, income, logement, maison, residên, residence, room, unidade de moradia, villa, wohnung, wohnung einheit |








