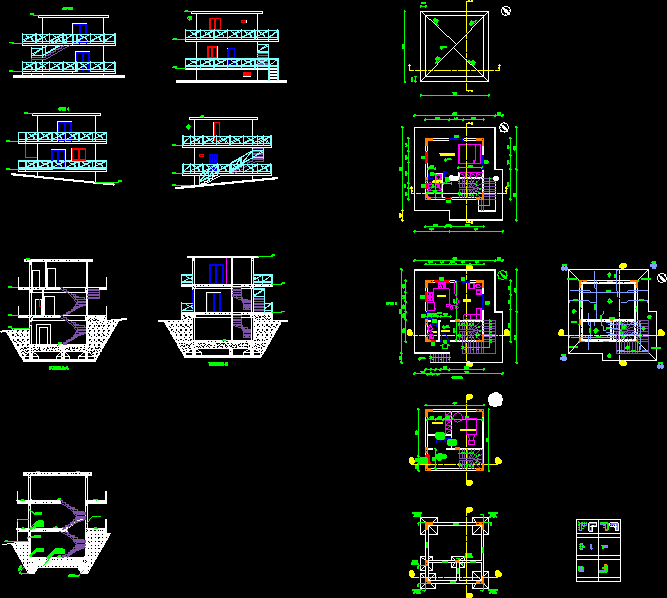One Family Housing, Low Income DWG Full Project for AutoCAD
ADVERTISEMENT

ADVERTISEMENT
Popular Family Project
Drawing labels, details, and other text information extracted from the CAD file (Translated from Portuguese):
pre-fabricated iron plate finish. synthetic enamel in black color, masonry plastered finish. hydracor in white color, air conditioning, feathers, prefabricated slab, address, single family dwelling, design identification, indicated, walk-in plasterboard lining, living room, kitchen, bwc, room ii, projection roofing, driveway, projection slab, apparent concrete pillar, masonry plastered finish. hydracor in the color blue, sidewalk, crimp in low relief finished. synthetic enamel in black color, frame of areas, ceramic, plastered masonry
Raw text data extracted from CAD file:
| Language | Portuguese |
| Drawing Type | Full Project |
| Category | House |
| Additional Screenshots |
 |
| File Type | dwg |
| Materials | Concrete, Masonry, Other |
| Measurement Units | Metric |
| Footprint Area | |
| Building Features | A/C |
| Tags | apartamento, apartment, appartement, aufenthalt, autocad, casa, chalet, dwelling unit, DWG, Family, full, haus, home room, house, Housing, income, logement, maison, popular, Project, residên, residence, social housing, unidade de moradia, villa, wohnung, wohnung einheit |








