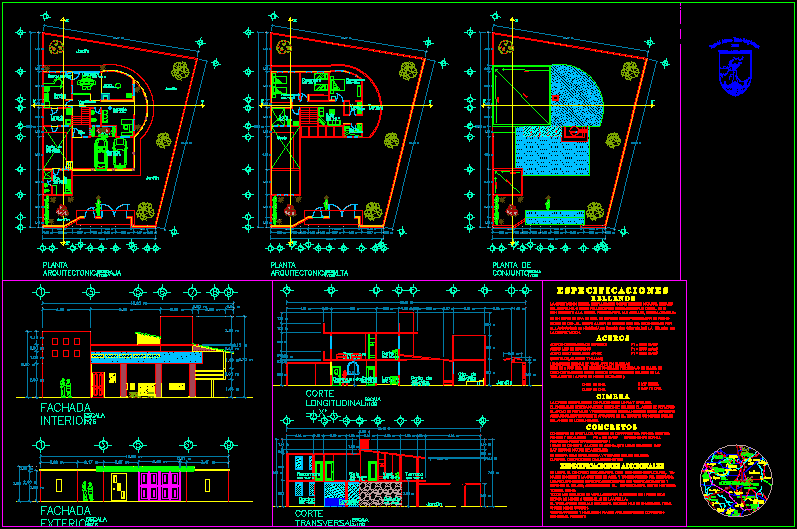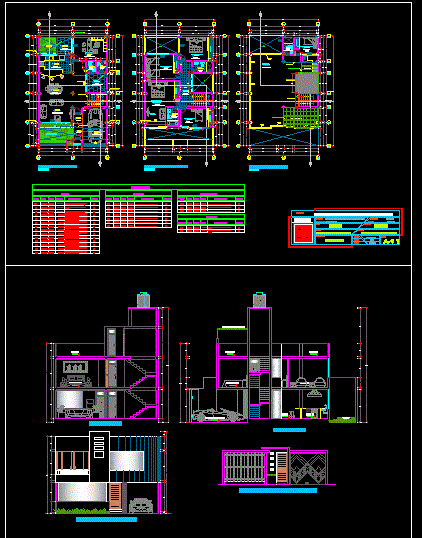One Family Housing, Naucalplan, Mexico City Metropolitan Area DWG Plan for AutoCAD

Plans, Sections and Facades
Drawing labels, details, and other text information extracted from the CAD file (Translated from Spanish):
drawn, check, date, name, scale, plan number, replaces :, replaced by :, that, axis, grid, empty, n.p.t., ridge, plane :, scale :, date :, project, arq. isabel mendoza araiza, type of plan :, key :, francisco, acot., mts, name and signature of the responsible expert, p. of s., dining room, garden, maiden room, bedroom, study, kitchen, living room, hall, master bedroom, bathroom, dressing room, living room, tv room, cellar, access, barabdal steel proeccion, drawing :, date:, scale:, authorize:, north, symbology:, observations:, notes, graphic scale, location:, house, house:, project:, content:, type of plan:, architectural, plants, building code: , key plan:, owner:, responsible director of work, sketch of location, cuts and facades, ncp, ground floor, first level, second level, floor plan, court by facade dining room a a ‘, main facade, facade posterior, cross section bb ‘, av. gustavo baz, highway mexico queretaro, service room, garcia garcia cesar rafael, carlos cardona souza
Raw text data extracted from CAD file:
| Language | Spanish |
| Drawing Type | Plan |
| Category | House |
| Additional Screenshots |
 |
| File Type | dwg |
| Materials | Steel, Other |
| Measurement Units | Metric |
| Footprint Area | |
| Building Features | Garden / Park |
| Tags | apartamento, apartment, appartement, area, aufenthalt, autocad, casa, chalet, city, dwelling unit, DWG, facades, Family, haus, house, Housing, logement, maison, metropolitan, mexico, plan, plans, residên, residence, sections, unidade de moradia, villa, wohnung, wohnung einheit |








